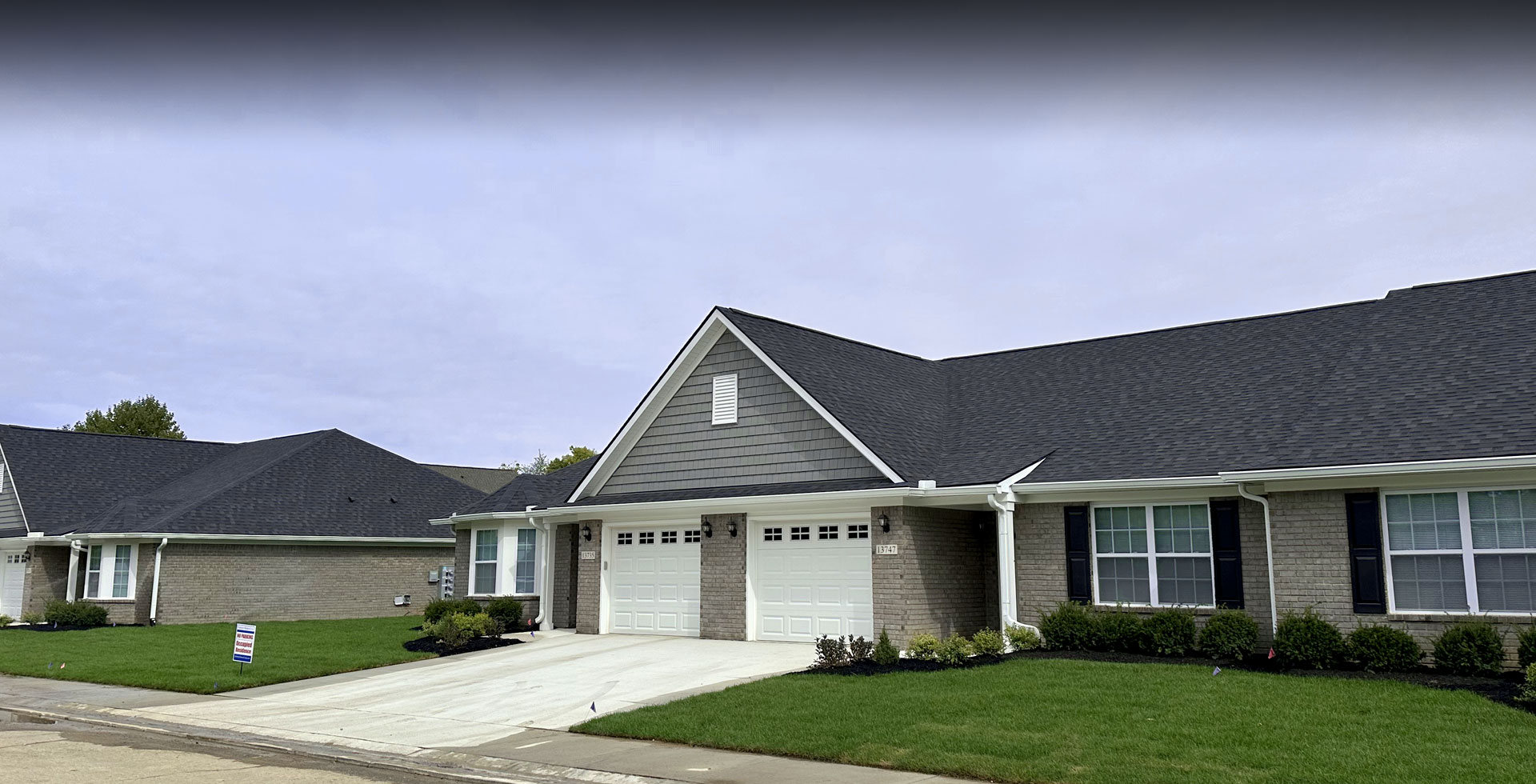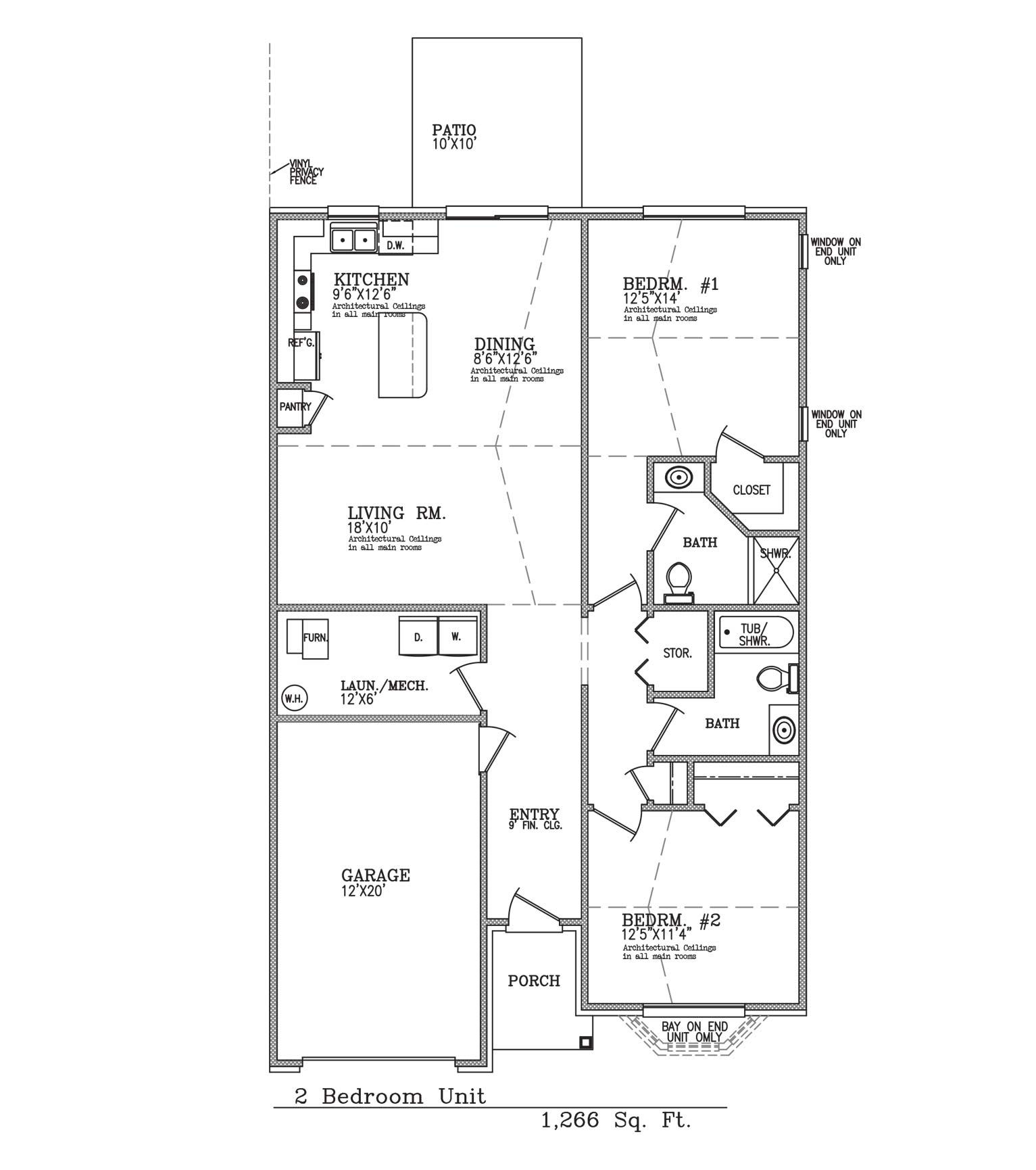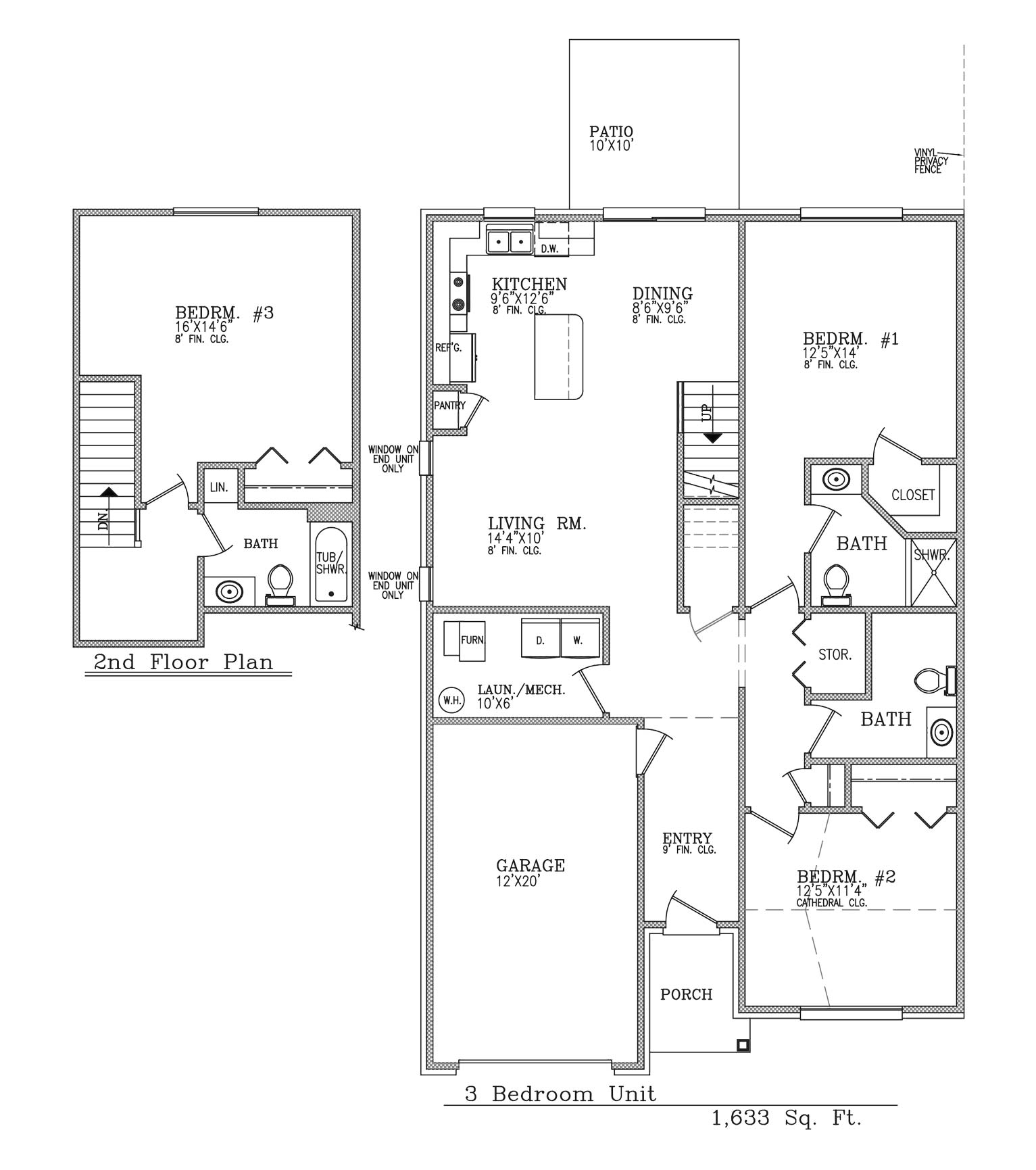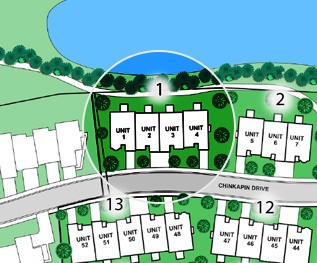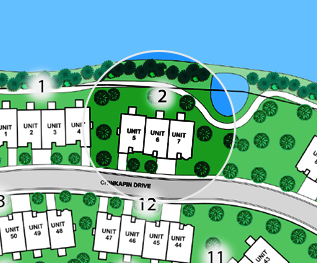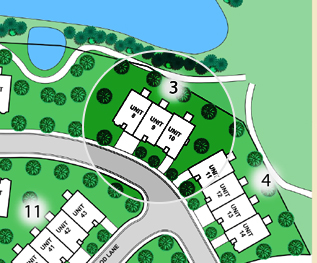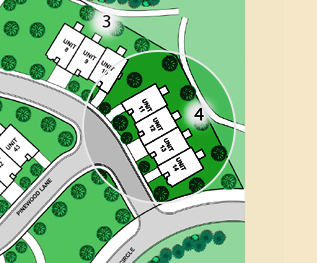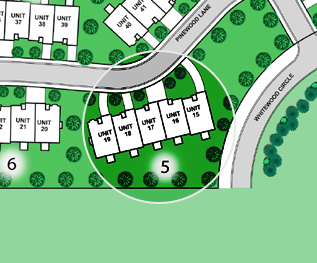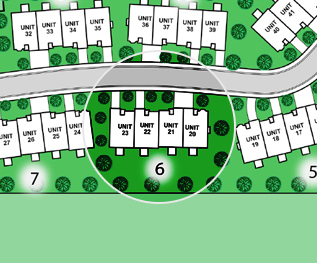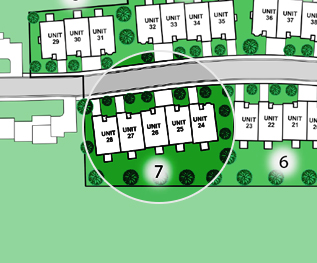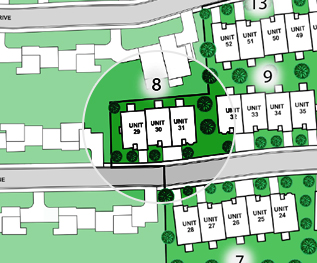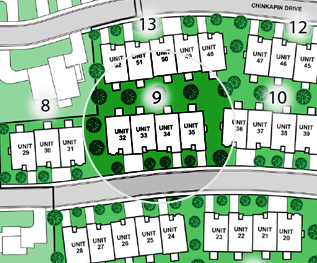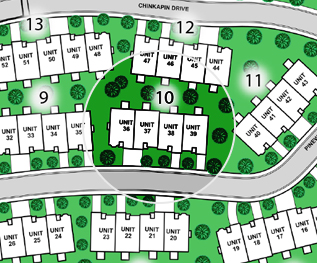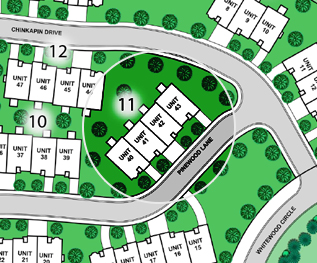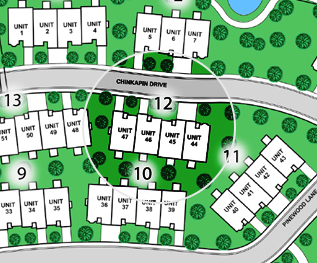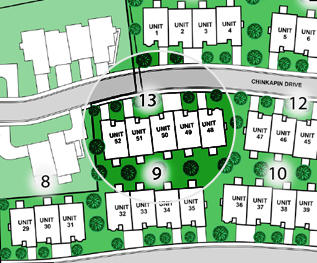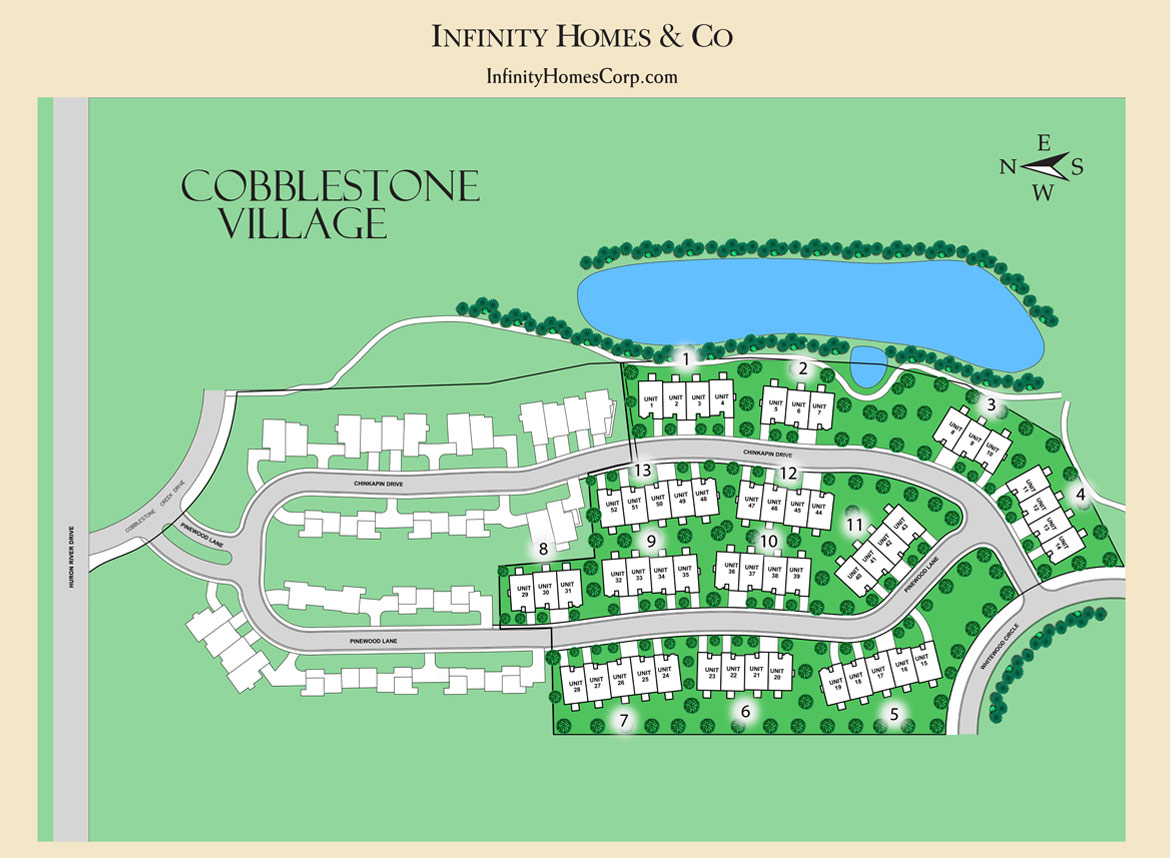Community Overview
Now Leasing. Leasing Center and Model Open
Staring at $2,075/Month
Welcome to The Reserve at Cobblestone Village, the latest development by Infinity Homes & Co. Nestled in the heart of Van Buren Township, Michigan, this vibrant new community is designed to offer an unparalleled blend of luxury, comfort, and convenience all within a quiet setting.
The community features a serene private setting with a beautiful community entrance, open spaces, community park & gathering areas and scenic walking paths. Each residence, ranging from 1266 - 1633 square feet, showcases a distinctive building elevation with full brick exteriors, elegant interiors, designer kitchens, and beautiful baths.
Located close to major freeways, Cobblestone Village provides residents with easy access to the best of the area, combining tranquility with convenience.
Decorated Model & Sales Office Now Open!
Agent Info:
Barb Estelle
Office: 734-345-8028
Cell: 734-460-1292
Email:
bestelle@infinityhomescorp.com

Available Units
Building 1
| Unit # | Address | SQFT | Bedrooms/Bath | Rate | Availability | Status |
|---|---|---|---|---|---|---|
| 1 | 13755 Chinkapin Drive | 1266 | 2/2 | - | - | Occupied |
| 2 | 13767 Chinkapin Drive | 1266 | 2/2 | - | - | Occupied |
| 3 | 13779 Chinkapin Drive | 1266 | 2/2 | - | - | Occupied |
| 4 | 13781 Chinkapin Drive | 1633 | 3/2.5 | - | - | Occupied |
Building 2
| Unit # | Address | SQFT | Bedrooms/Bath | Rate | Availability | Status |
|---|---|---|---|---|---|---|
| 5 | 13805 Chinkapin Drive | 1266 | 2/2 | - | - | Occupied |
| 6 | 13817 Chinkapin Drive | 1266 | 2/2 | - | - | Occupied |
| 7 | 13829 Chinkapin Drive | 1633 | 3/2.5 | - | November 2025 | Available |
Building 3
| Unit # | Address | SQFT | Bedrooms/Bath | Rate | Availability | Status |
|---|---|---|---|---|---|---|
| 8 | 13831 Chinkapin Drive | 1266 | 2/2 | - | - | Occupied |
| 9 | 13863 Chinkapin Drive | 1266 | 2/2 | - | - | Occupied |
| 10 | 13875 Chinkapin Drive | 1633 | 3/2.5 | - | - | Occupied |
Building 4
| Unit # | Address | SQFT | Bedrooms/Bath | Rate | Availability | Status |
|---|---|---|---|---|---|---|
| 11 | 13907 Chinkapin Drive | 1633 | 3/2.5 | - | - | Occupied |
| 12 | 13919 Chinkapin Drive | 1266 | 2/2 | - | - | Occupied |
| 13 | 13921 Chinkapin Drive | 1266 | 2/2 | - | March 2026 | Available |
| 14 | 13933 Chinkapin Drive | 1266 | 2/2 | - | MODEL | Not Available |
Building 5
| Unit # | Address | SQFT | Bedrooms/Bath | Rate | Availability | Status |
|---|---|---|---|---|---|---|
| 15 | 13872 Pinewood Lane | 1633 | 3/2.5 | - | - | Occupied |
| 16 | 13864 Pinewood Lane | 1266 | 2/2 | - | - | Occupied |
| 17 | 13856 Pinewood Lane | 1266 | 2/2 | - | - | Occupied |
| 18 | 13848 Pinewood Lane | 1266 | 2/2 | - | - | Occupied |
| 19 | 13830 Pinewood Lane | 1266 | 2/2 | - | - | Occupied |
Building 6
| Unit # | Address | SQFT | Bedrooms/Bath | Rate | Availability | Status |
|---|---|---|---|---|---|---|
| 20 | 13808 Pinewood Lane | 1266 | 2/2 | - | - | Occupied |
| 21 | 13794 Pinewood Lane | 1266 | 2/2 | - | - | Occupied |
| 22 | 13786 Pinewood Lane | 1266 | 2/2 | - | - | Occupied |
| 23 | 13778 Pinewood Lane | 1633 | 3/2.5 | - | - | Occupied |
Building 7
| Unit # | Address | SQFT | Bedrooms/Bath | Rate | Availability | Status |
|---|---|---|---|---|---|---|
| 24 | 13742 Pinewood Lane | 1266 | 2/2 | - | - | Occupied |
| 25 | 13734 Pinewood Lane | 1266 | 2/2 | - | - | Occupied |
| 26 | 13726 Pinewood Lane | 1266 | 2/2 | - | Immediate | Available |
| 27 | 13718 Pinewood Lane | 1266 | 2/2 | - | - | Occupied |
| 28 | 13700 Pinewood Lane | 1633 | 3/2.5 | - | - | Occupied |
Building 8
| Unit # | Address | SQFT | Bedrooms/Bath | Rate | Availability | Status |
|---|---|---|---|---|---|---|
| 29 | 13687 Pinewood Lane | 1266 | 2/2 | - | - | Occupied |
| 30 | 13699 Pinewood Lane | 1266 | 2/2 | - | - | Occupied |
| 31 | 13701 Pinewood Lane | 1266 | 2/2 | - | Immediate | Available |
Building 9
| Unit # | Address | SQFT | Bedrooms/Bath | Rate | Availability | Status |
|---|---|---|---|---|---|---|
| 32 | 13735 Pinewood Lane | 1266 | 2/2 | - | - | Occupied |
| 33 | 13747 Pinewood Lane | 1266 | 2/2 | - | Immediate | Available |
| 34 | 13759 Pinewood Lane | 1266 | 2/2 | - | - | Occupied |
| 35 | 13761 Pinewood Lane | 1633 | 3/2.5 | - | - | Occupied |
Building 10
| Unit # | Address | SQFT | Bedrooms/Bath | Rate | Availability | Status |
|---|---|---|---|---|---|---|
| 36 | 13791 Pinewood Lane | 1266 | 2/2 | - | - | Occupied |
| 37 | 13789 Pinewood Lane | 1266 | 2/2 | - | - | Occupied |
| 38 | 13803 Pinewood Lane | 1266 | 2/2 | - | - | Occupied |
| 39 | 13815 Pinewood Lane | 1633 | 3/2.5 | - | - | Occupied |
Building 11
| Unit # | Address | SQFT | Bedrooms/Bath | Rate | Availability | Status |
|---|---|---|---|---|---|---|
| 40 | 13847 Pinewood Lane | 1266 | 2/2 | - | - | Occupied |
| 41 | 13859 Pinewood Lane | 1266 | 2/2 | - | - | Occupied |
| 42 | 13861 Pinewood Lane | 1266 | 2/2 | - | - | Occupied |
| 43 | 13873 Pinewood Lane | 1633 | 3/2.5 | - | - | Occupied |
Building 12
| Unit # | Address | SQFT | Bedrooms/Bath | Rate | Availability | Status |
|---|---|---|---|---|---|---|
| 44 | 13826 Chinkapin Drive | 1266 | 2/2 | - | - | Occupied |
| 45 | 13814 Chinkapin Drive | 1266 | 2/2 | - | - | Occupied |
| 46 | 13802 Chinkapin Drive | 1266 | 2/2 | - | - | Occupied |
| 47 | 13798 Chinkapin Drive | 1633 | 3/2.5 | - | - | Occupied |
Building 13
| Unit # | Address | SQFT | Bedrooms/Bath | Rate | Availability | Status |
|---|---|---|---|---|---|---|
| 48 | 13774 Chinkapin Drive | 1266 | 2/2 | - | - | Occupied |
| 49 | 13762 Chinkapin Drive | 1266 | 2/2 | - | - | Occupied |
| 50 | 13750 Chinkapin Drive | 1266 | 2/2 | - | - | Occupied |
| 51 | 13748 Chinkapin Drive | 1266 | 2/2 | - | - | Occupied |
| 52 | 13736 Chinkapin Drive | 1633 | 3/2.5 | - | - | Reserved |
Site Plan & Features
Design & Community Features
- 1 Car Garage
- Concrete driveway, privacy walk & porch area
- Full kitchen appliance package includes stainless steel WHIRLPOOL (or equivalent) dishwasher, microwave, gas range & side by side refrigerator
- Granite counter tops with 4” backsplash
- WHIRLPOOL Brand (or equivalent) washer & gas dryer in laundry room with rear washer connection box
- Stylish White MERILLAT Cabinetry
- BRYANT 96% High Efficiency Gas Furnace with Outside Air Induction & Central Air Conditioning
- BRYANT 13 SEER Rated Energy Efficient A/C
- Open spaces & walking paths
Bird's Eye View
See an overview of the community location

Model Info & Directions
Leasing Center Information
Leasing Center Address:
13933 Chinkapin Drive
Van Buren Twp 48111
Leasing Center Hours:
Monday-Friday: 10:00 am to 4:00 pm
Closed Saturday, Sunday & All Holidays
Agent Info:
Barb Estelle
Office: 734-345-8028
Cell: 734-460-1292
Email:
bestelle@infinityhomescorp.com
