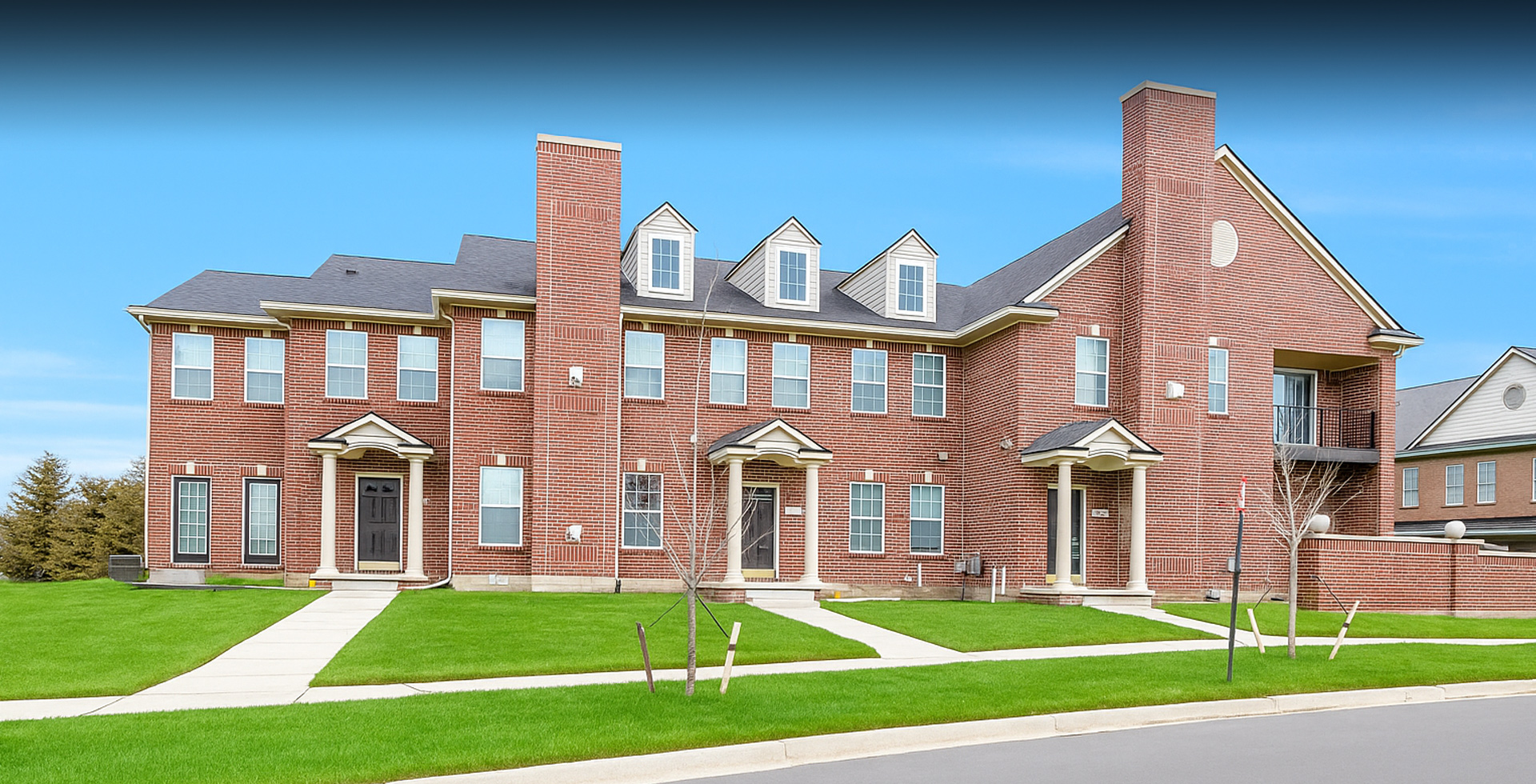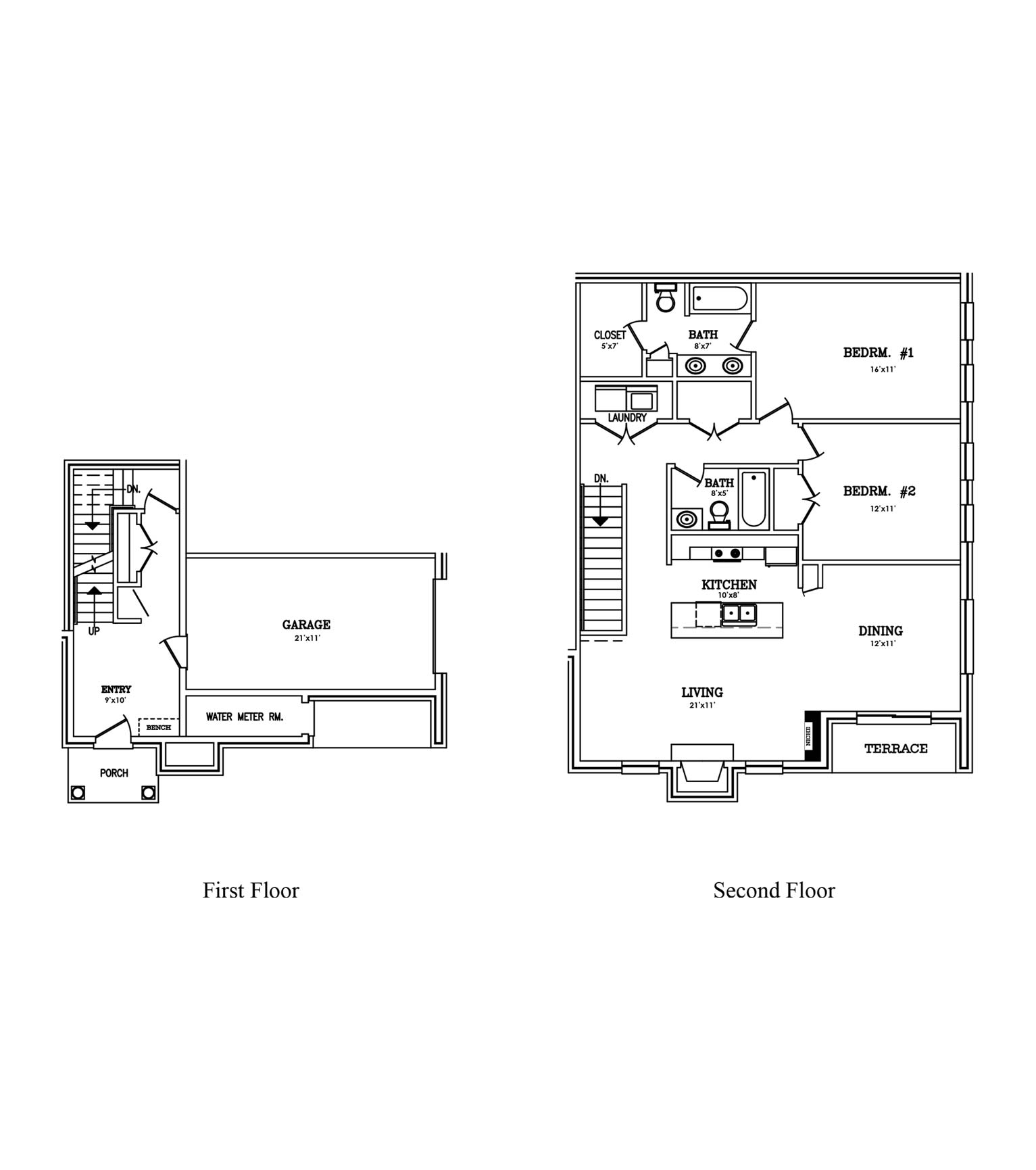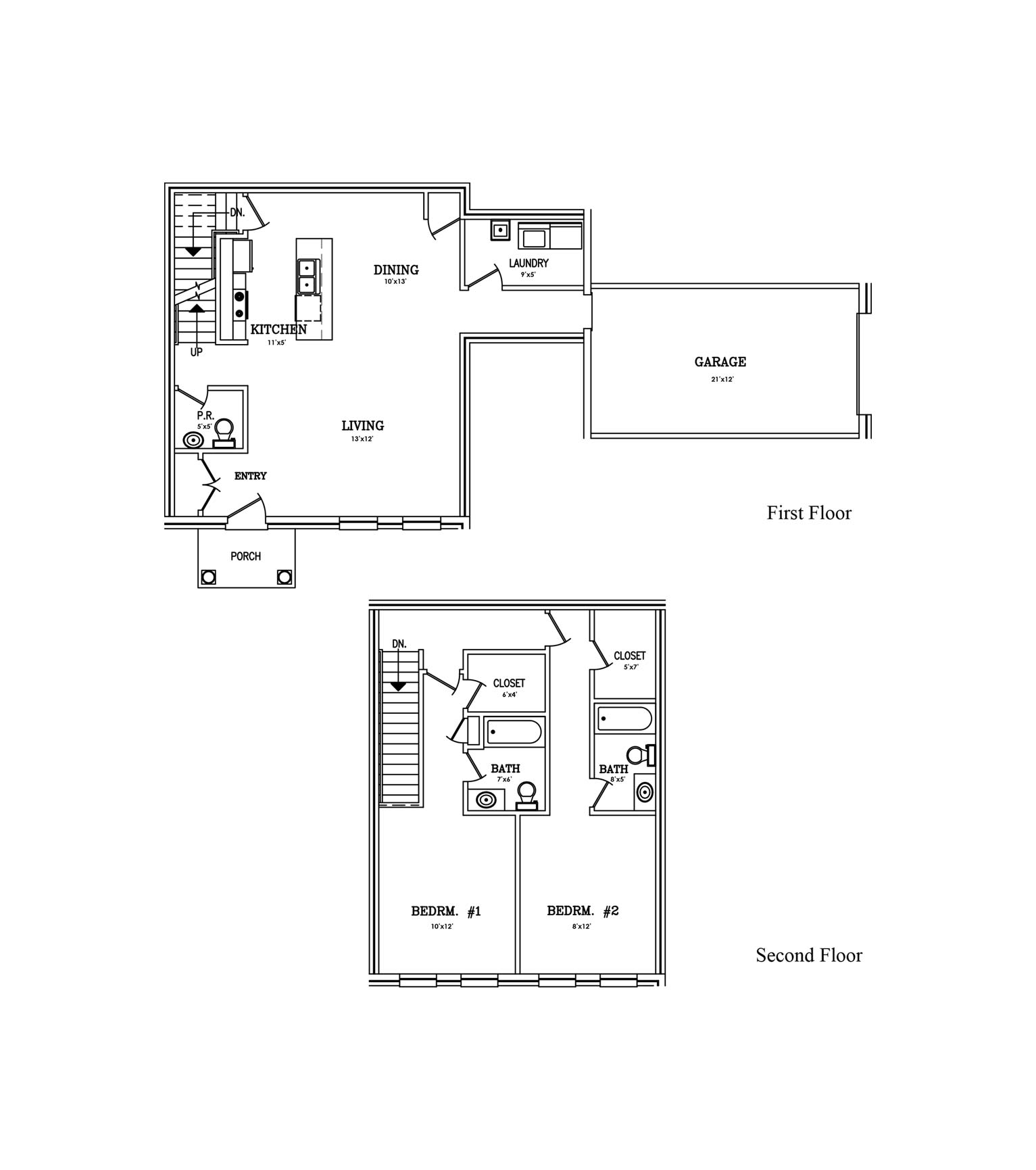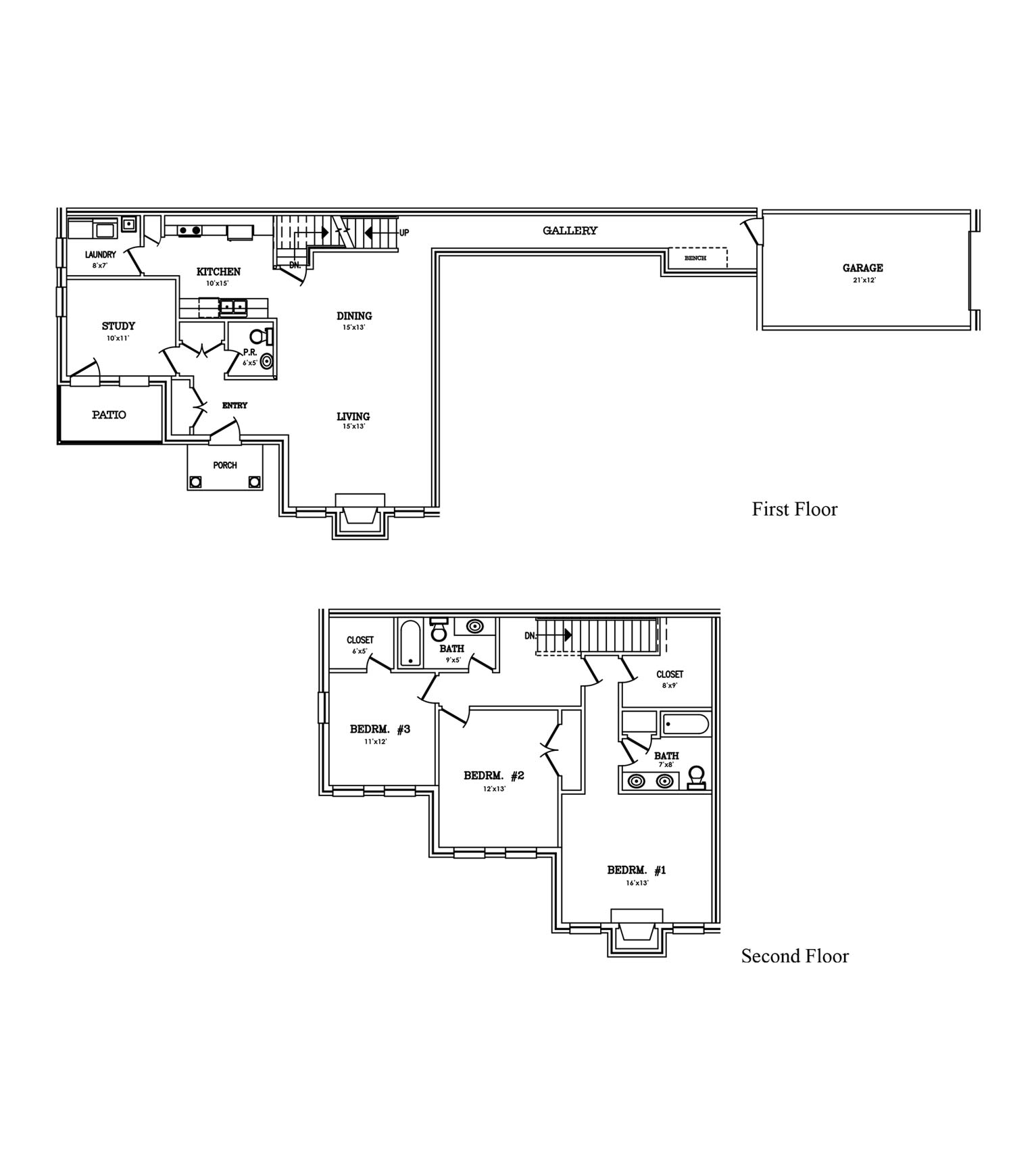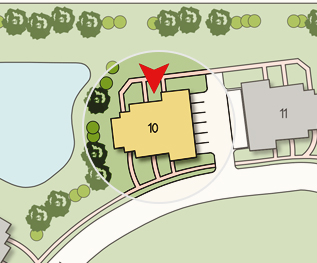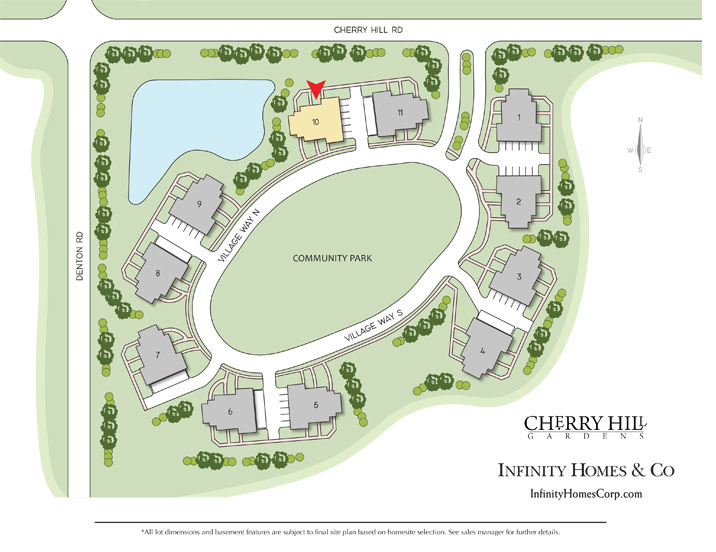Community Overview

Now Leasing! Boutique apartment homes starting at $2,480 month
Nestled in the heart of Canton, Michigan, Cherry Hill Gardens is an exciting community of beautifully constructed condominium townhomes. With three thoughtfully designed floorplans ranging from 1,500 to 2,000 square feet, there’s a perfect fit for every lifestyle.
Our modern townhomes offer spacious living areas, stylish finishes, and the convenience of maintenance-free living. Whether you're looking for a cozy space to call home or room to grow, you’ll find the ideal environment here.
At Cherry Hill Gardens, you'll enjoy not only stylish living but also a vibrant community atmosphere. Engage with your neighbors at local events, explore nearby parks, and take advantage of the array of shopping and dining options just minutes away.
Agent Info:
Barb Estelle
Office: 734-345-8020
Cell: 734-460-1292
Email:
bestelle@infinityhomescorp.com
Floor Plans
A Line
B LINE MODEL
Available Units
Building 10
| Unit # | Address | Floorplan | SQFT | Bedrooms/Bath | Rate | Availability | Status |
|---|---|---|---|---|---|---|---|
| #55 | 168 Village Way | C Line | 2,069 | 3/2.5 | - | - | Occupied |
| #56 | 162 Village Way | B Line | 1,555 | 2/2 | - | - | Occupied |
| #57 | 156 Village Way | A Line | 1,554 | 2/2.5 | - | - | Occupied |
| #58 | 186 Village Way | C Line | 2,069 | 3/2.5 | - | - | Occupied |
| #59 | 180 Village Way | B Line | 1,555 | 2/2 | - | - | Occupied |
| #60 | 174 Village Way | A Line | 1,554 | 2/2.5 | - | - | Occupied |
Site Plan & Features
Design & Community Features
- Private garage
- Volume ceilings in great room and bedrooms. (per unit type)
- Oversized full laundry room with upper storage cabinet and shelving
- Full kitchen appliance package includes stainless steel WHIRLPOOL (or equivalent) dishwasher, microwave, gas range & side by side refrigerator
- MERILLAT Cabinetry with Brushed Chrome Hardware
- Designer luxury vinyl plank flooring
- BRYANT 96% High Efficiency Gas Furnace with Outside Air Induction & Central Air Conditioning
- 40 Gallon quick recovery energy star rated water heater
- Plymouth Canton Public School District
Bird's Eye View
See an overview of the community location

Model Info & Directions
Leasing Center Information
Model Address:
No Model or Sales Center on Site. By Private Appointment Only.
Community Location
Agent Info:
Barb Estelle
Office: 734-345-8020
Cell: 734-460-1292
Email:
bestelle@infinityhomescorp.com
