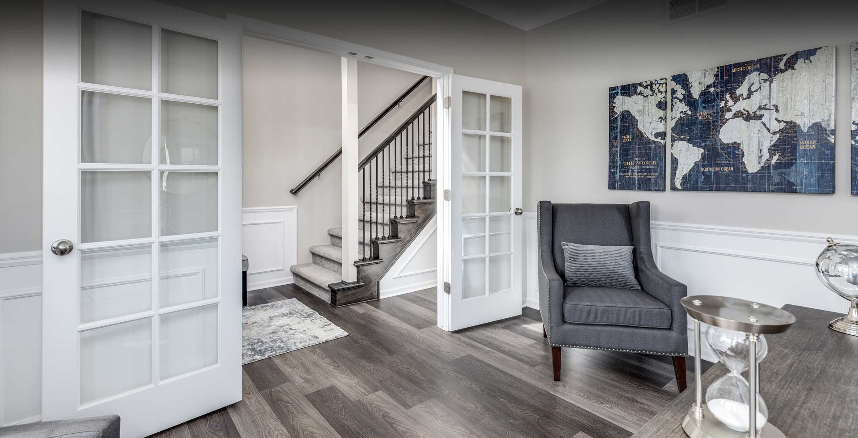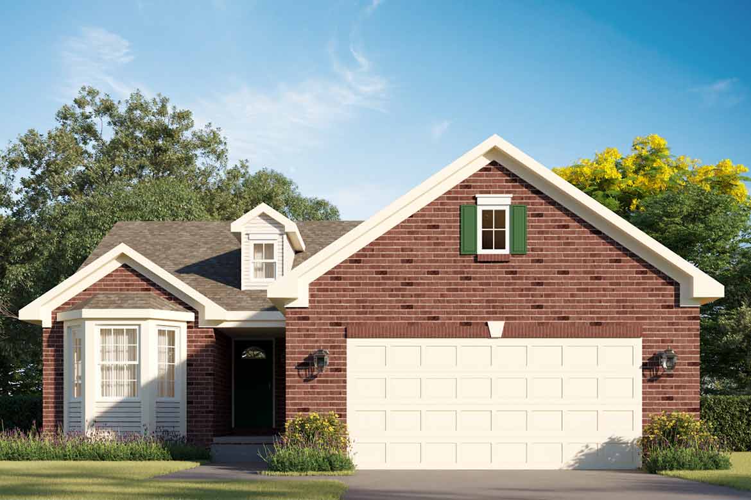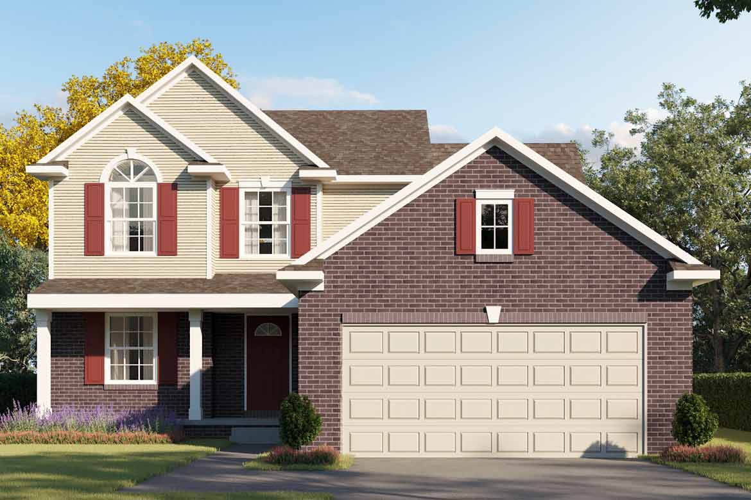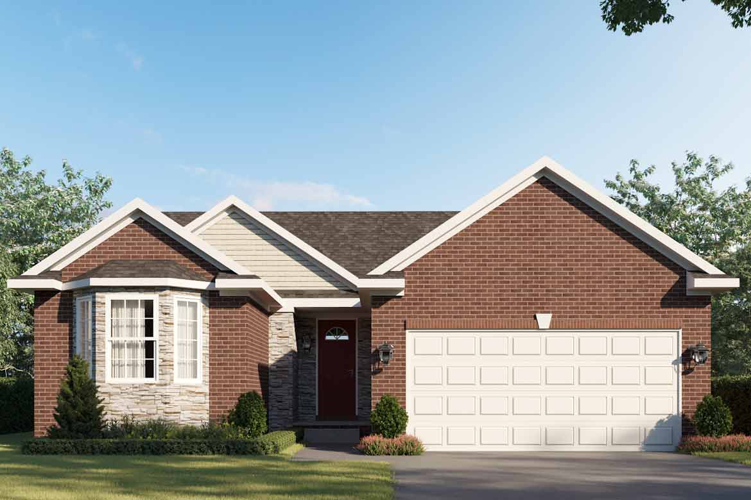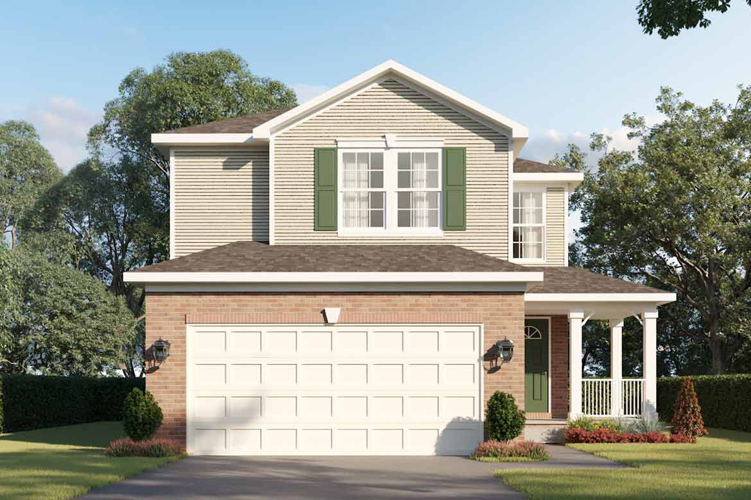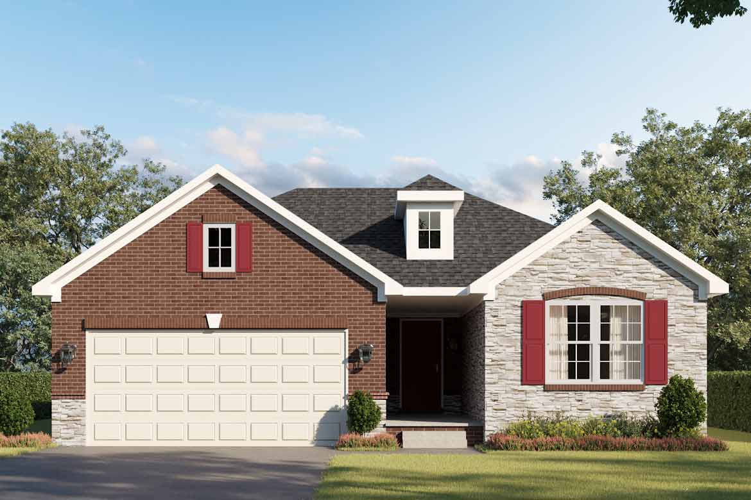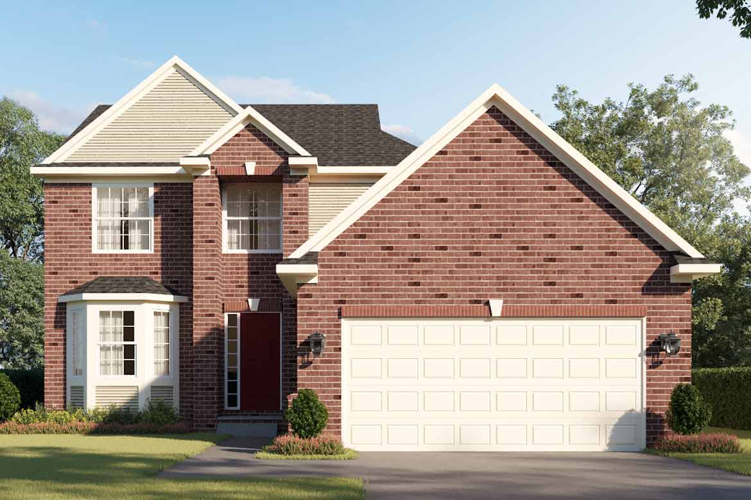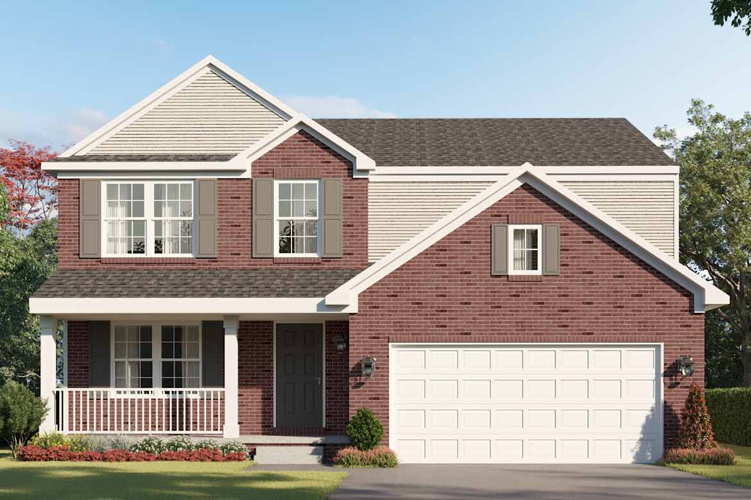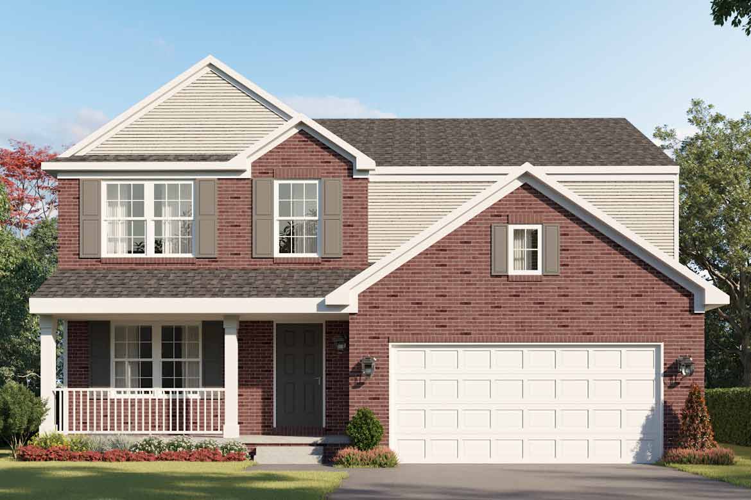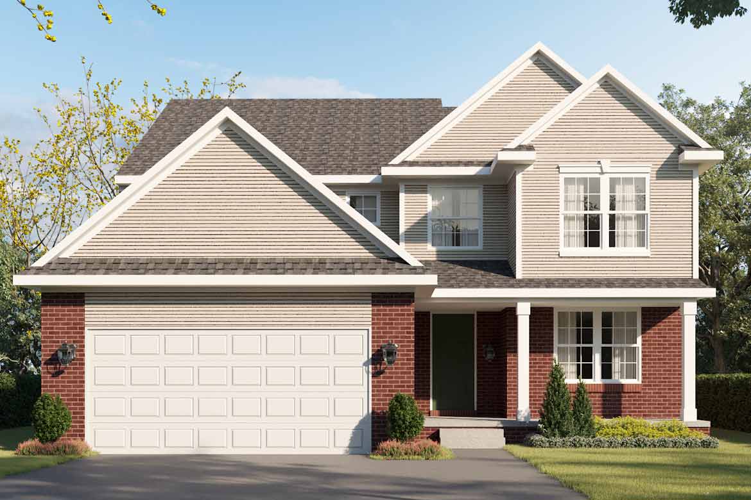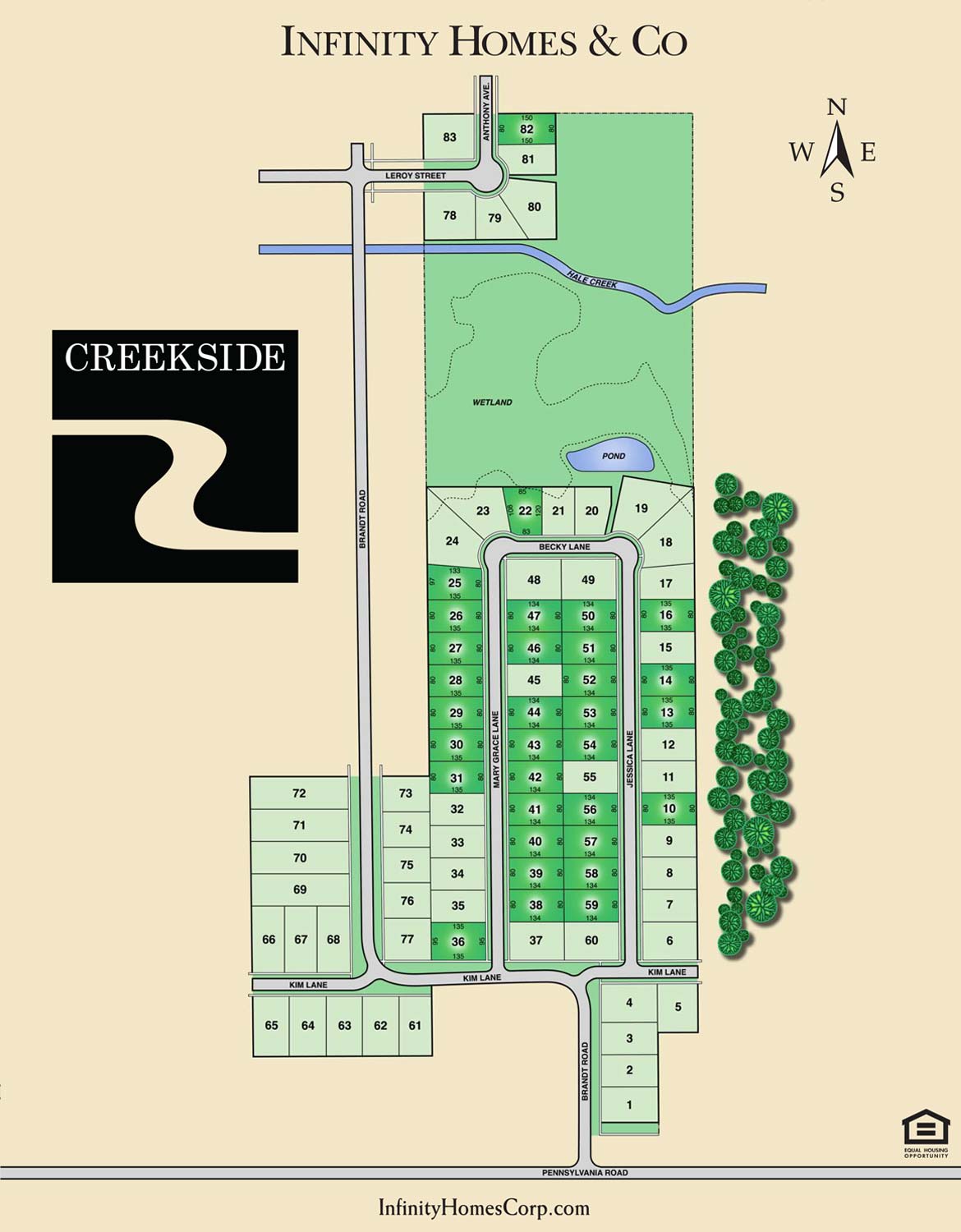Community Overview
Builder Closeout - Quick Occupancy Homes Available
The Creekside neighborhood offers beautiful new construction, single family homes nestled in Romulus with close proximity to all major freeways.
Here you can have the best of both worlds; The spirt of a small town and the excitement of Downtown Detroit & Ann Arbor nearby with less than a 20 minute drive - all surrounded by a gorgeous natural setting and the peace & quiet that you enjoy.
Enjoy room to spread out and live abundantly in these one and two story homes ranging from 1,300 - 2,700 square feet featuring large islands, open concept floor plans with spacious family rooms for relaxed gatherings with family and friends. With twelve floor plans and a variety of elevation styles to choose from you are sure to find the right one to become your forever home.
Agent Info:
Joann Yurgelevic
Phone: 586-419-0379
Email:
Jyurgelevic@Infinityhomescorp.com
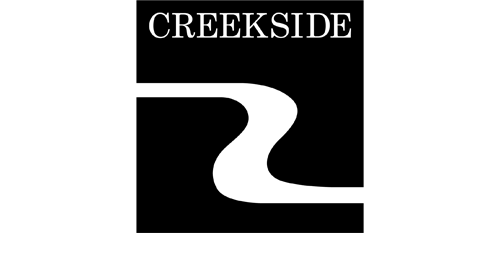
Floor Plans
Quick Occupancy Homes
Site Plan & Features
Design & Community Features
- Ranch Style Models and Three & Four Bedroom Floor Plans Available with Distinctive Exterior Elevations - Per Model
- Premium Brick on Front Elevation with No Maintenance Vinyl Siding on Side and Rear Elevations with Painted Wood Trim Overhangs and Fascia (Varies Per Model/Elevation)
- ARMSTRONG Luxe with Rigid Core WPC (Engineered) Plank Flooring in Kitchen, Nook, Powder Room, Foyer, and Connecting Hallways in Choice of Stain Finishes
- First/Second Floor Laundry Room (Per Model/Plan)
- MERILLAT Birch Cabinetry with Choice of Finishes
- WILSONART Laminate Counter Tops with 4" Backsplashes (From Builders Standard Color Selections)
- Separate STERLING BY KOHLER Garden Tub & Shower Unit in Master Bath-(Per Model/Plan)
- BRYANT 96% High Efficiency Gas Furnace with Outside Air Induction
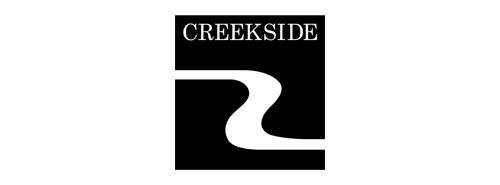
Model Info & Directions
Model & Sales Center Information
(New model located at Legacy Park Community)
Model Address:
38430 Summit Dr.
Romulus, MI 48174
Nearest Model Location
Community Location
Model Hours:
Daily: 12pm - 5pm
Weekends: 12pm - 5pm
Closed Wednesday, Thursday & All Holidays
Agent Info:
Joann Yurgelevic
Phone: 586-419-0379
Email:
Jyurgelevic@Infinityhomescorp.com
Worked with Infinity Homes to build my first home with my family and I am very pleased with them as a whole! I greatly appreciate the hard work and dedication they provided to bring me and my families dreams come true! Suzanne White is the ABSOLUTE BEST agent to work with! She was always available when we had questions and always on top of keeping us informed throughout the process! She made this process less stressful for us! Also want to give Nic a shoutout! He stayed on top of things and helped to make sure everything was what we dreamed it to be! Definitely recommend anyone to work with this team!
I had a great experience here when I bought my home. They are offered at a great value, and quality was standard. I've been here for two years now and no major issues. Any issues I had were normal for new homes and warranty handled it promptly. All the people I worked with were great and very friendly. It was a good experience for me for my home building process.
Currently in the process of building with Infinity Homes. I am a first time home buyer and the process is going very smoothly. Joann and John are extremely responsive and are willing and open to my many questions as we move along in this process. Infinity Homes has many choices for cities, home designs, and potential home upgrades. Also with very competitive pricing. I would highly recommend this builder to others and am looking forward to continuing the process and seeing my final home come together.
I bought a new build from Infinity Homes. I never thought I would be able to build a home of this quality for the price. Our sales agent Gina was the best to work with. She guided us seamlessly through the process and she always made herself available, that was very important to. Liz the office manager was very helpful as well. I cannot explain how appreciative I am for their professionalism and the care they showed me and my family. I love my new home and my community. I referred two family members that are also getting homes built. I would recommend again. Thanks Infinity Homes!
... What we're thankful for is Gina Dalal's accessibility and compassion through this process. She was a great partner and friend to us. She came through in the clutch on several different occasions, going out of our way to assure we met our end goal…
The house was absolutely amazing! From custom gray laminate floors to granite countertops in the kitchen and every bathroom to amazing white kitchen cabinets. We absolutely fell in love with the house! We put in a offer and closed in less than 45 days with no hidden costs! I would definitely recommend Infinity homes to anyone looking for a home! The sales team is great, provides great customer service, and pays attention to the small details!
We had a wonderful experience with infinity homes! They built our dream home and we couldn't be happier. They were very responsive and accommodating. We would recommend them to anyone in the future! We are closing today!
The home buying process with infinity homes was quick and efficient. The home I ended up purchasing was already built, but for everything that came with the home, it was set at a very reasonable price.There was a small block in the beginning on my part, but infinity still worked with me to get me in my home in a timely fashion. It has been almost a month since I moved in and I couldn't be more happier with my home.
I Would Like More Information
Cooperative Compensation Notice: All compensation for buyer representatives must be confirmed and finalized in the purchase agreement or an amendment. Sellers reserve the right to modify, adjust, or withdraw the offered compensation at any time, based on their assessment of any offer received. The seller’s decision is final and binding.
By using our website or registering one of your clients, you acknowledge and agree to these conditions. At Infinity Homes & Co., our goal is to promote a fair, transparent, and effective market for real estate professionals, respecting the needs and discretion of all parties involved.
