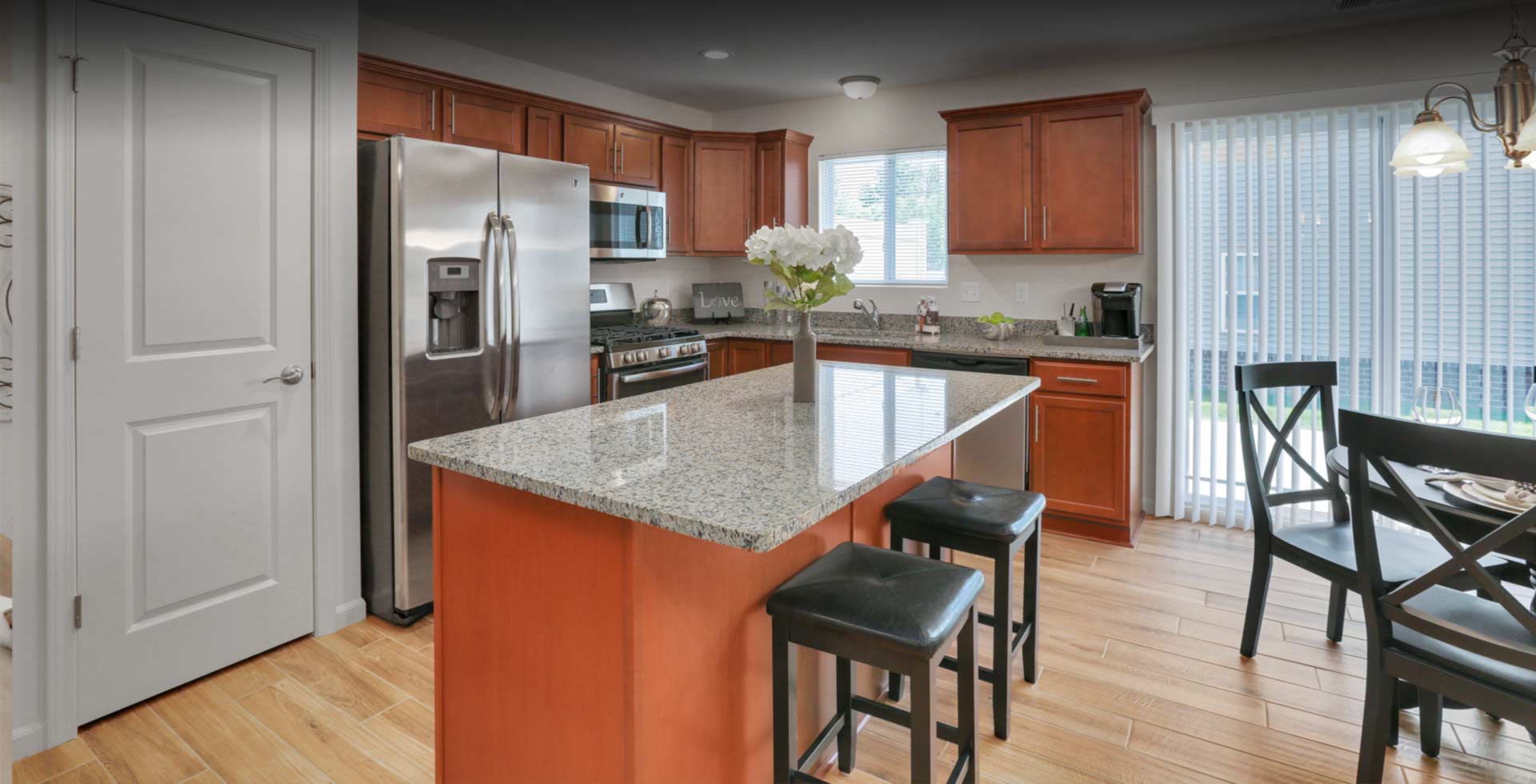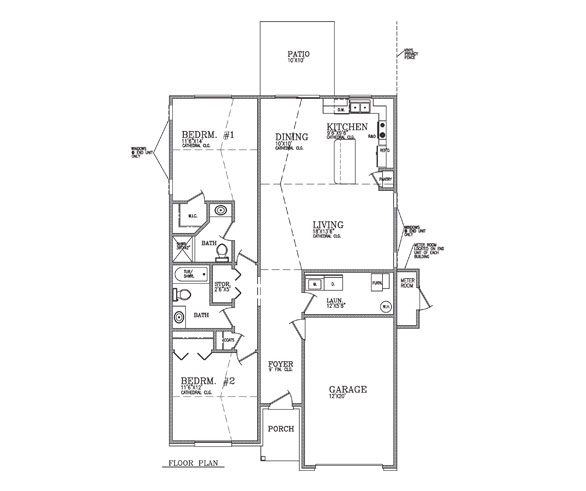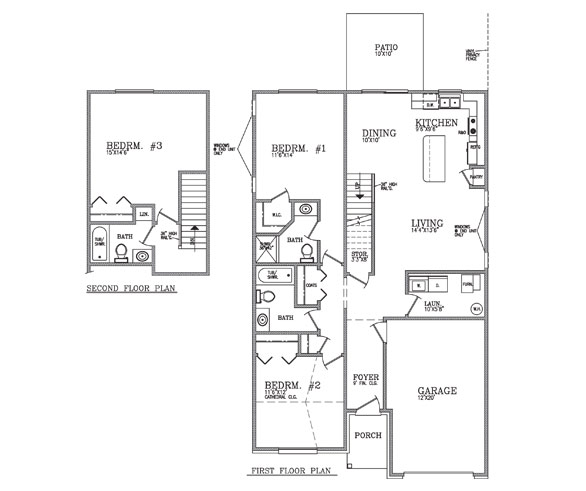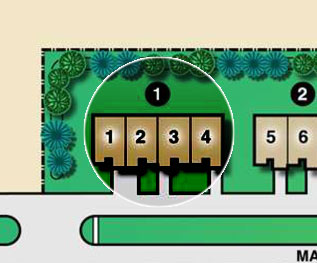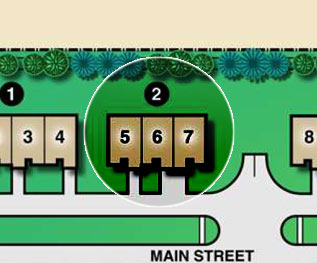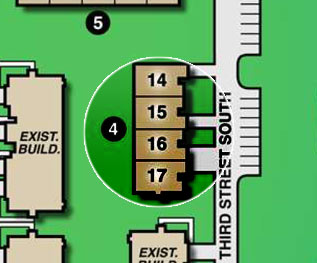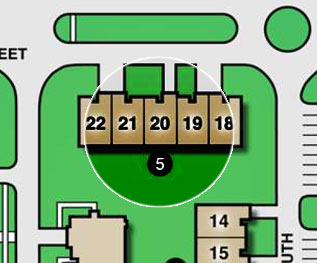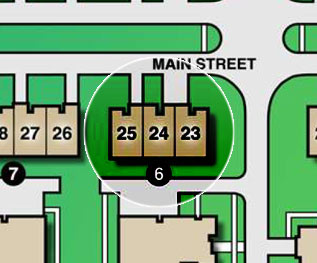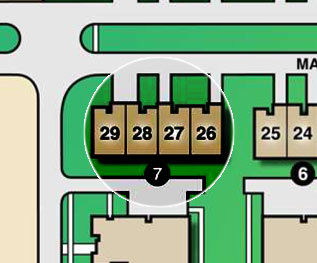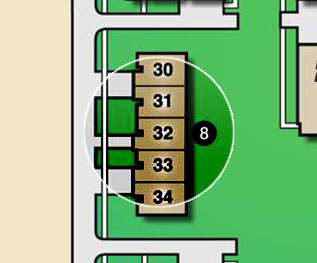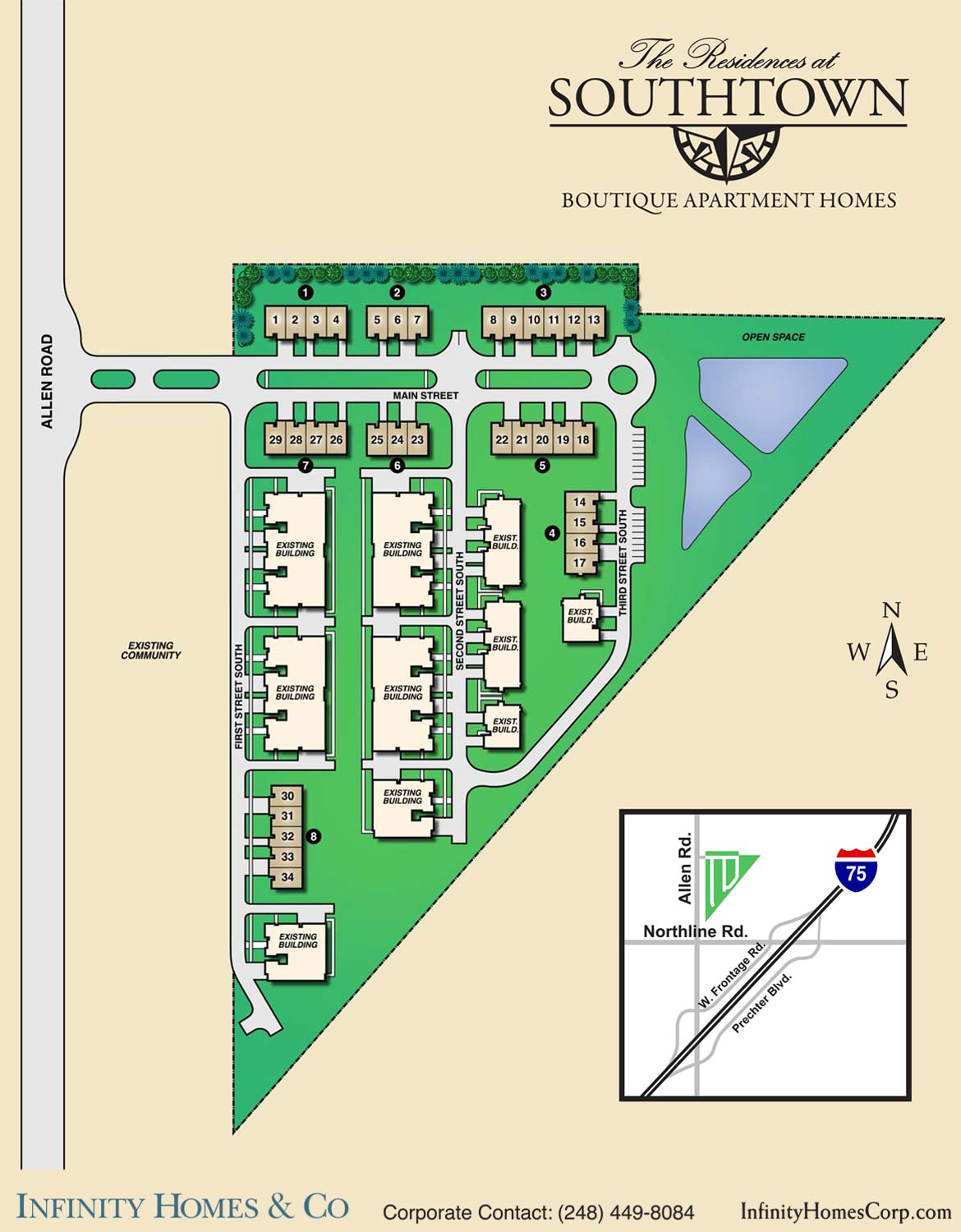Community Overview
Boutique apartment homes starting at $1,900/month
The Residences at Southtown in Southgate, is a new apartment home community developed, built & managed by Infinity. Conveniently located near the Detroit Metropolitan Airport, various freeways, excellent hospitals and outstanding recreational areas it is less than 15 minutes from Downtown Detroit. Residents will enjoy open floor plans that allow for either 2 or 3-bedroom units each with their own private garage, rear patio with adjoining privacy fences and an open fully landscaped yard. Our meticulously designed residences all come equipped with high end features such a full stainless-steel appliance package in the kitchens, granite kitchen and baths with under mount sinks, high end ceramic plank flooring, wrought iron staircase railing (3-bedroom units only), designer lighting package, custom molding accents and a large laundry room with washer and dryer.
Southtown is also a pet friendly community.
Agent Info:
Jessica Burns
Office: 734-752-6631
Fax: 248-449-8136
Mobile: 313-953-4751
Email:
jburns@infinityhomescorp.com

Available Units
Building 1
| Unit # | Address | SQFT | Bedrooms/Bath | Rate | Availability | Status |
|---|---|---|---|---|---|---|
| 1 | 19398 Main Street | 1530 | 3/3 | - | - | Occupied |
| 2 | 19334 Main Street | 1200 | 2/2 | - | - | Occupied |
| 3 | 19254 Main Street | 1200 | 2/2 | - | - | Occupied |
| 4 | 19174 Main Street | 1530 | 2/2 | - | - | Occupied |
Building 2
| Unit # | Address | SQFT | Bedrooms/Bath | Rate | Availability | Status |
|---|---|---|---|---|---|---|
| 5 | 19110 Main Street | 1200 | 2/2 | - | - | Occupied |
| 6 | 19014 Main Street | 1200 | 2/2 | - | - | Occupied |
| 7 | 18902 Main Street | 1530 | 3/3 | - | - | Occupied |
Building 3
| Unit # | Address | SQFT | Bedrooms/Bath | Rate | Availability | Status |
|---|---|---|---|---|---|---|
| 8 | 18084 Main Street | 1200 | 2/2 | - | - | Occupied |
| 9 | 18072 Main Street | 1200 | 2/2 | - | - | Occupied |
| 10 | 18054 Main Street | 1200 | 2/2 | - | - | Occupied |
| 11 | 18020 Main Street | 1200 | 2/2 | - | - | Occupied |
| 12 | 18008 Main Street | 1200 | 2/2 | - | - | Occupied |
| 13 | 17986 Main Street | 1200 | 2/2 | - | - | Occupied |
Building 4
| Unit # | Address | SQFT | Bedrooms/Bath | Rate | Availability | Status |
|---|---|---|---|---|---|---|
| 14 | 12590 Third Ave. S. | 1200 | 2/2 | - | - | Occupied |
| 15 | 12618 Third Ave. S. | 1200 | 2/2 | - | - | Occupied |
| 16 | 12646 Third Ave. S. | 1200 | 2/2 | - | - | Occupied |
| 17 | 12674 Third Ave. S. | 1200 | 2/2 | - | - | Occupied |
Building 5
| Unit # | Address | SQFT | Bedrooms/Bath | Rate | Availability | Status |
|---|---|---|---|---|---|---|
| 18 | 18009 Main Street | 1200 | 2/2 | - | - | Occupied |
| 19 | 18021 Main Street | 1200 | 2/2 | - | February 2026 | Available |
| 20 | 18055 Main Street | 1200 | 2/2 | - | Occupied | |
| 21 | 18073 Main Street | 1200 | 2/2 | - | - | Occupied |
| 22 | 18085 Main Street | 1530 | 3/3 | - | - | Occupied |
Building 6
| Unit # | Address | SQFT | Bedrooms/Bath | Rate | Availability | Status |
|---|---|---|---|---|---|---|
| 23 | 18903 Main Street | 1530 | 3/3 | - | - | Occupied |
| 24 | 19015 Main Street | 1200 | 2/2 | - | - | Occupied |
| 25 | 19111 Main Street | 1530 | 3/3 | - | - | Occupied |
Building 7
| Unit # | Address | SQFT | Bedrooms/Bath | Rate | Availability | Status |
|---|---|---|---|---|---|---|
| 26 | 19175 Main Street | 1530 | 3/3 | - | - | Occupied |
| 27 | 19255 Main Street | 1200 | 2/2 | - | - | Occupied |
| 28 | 19335 Main Street | 1200 | 2/2 | - | - | Occupied |
| 29 | 19399 Main Street | 1200 | 2/2 | - | - | Occupied |
Building 8
| Unit # | Address | SQFT | Bedrooms/Bath | Rate | Availability | Status |
|---|---|---|---|---|---|---|
| 30 | 12505 First Ave. S. | 1200 | 2/2 | - | - | Occupied |
| 31 | 12529 First Ave. S. | 1200 | 2/2 | - | - | Occupied |
| 32 | 12547 First Ave. S. | 1200 | 2/2 | - | - | Occupied |
| 33 | 12565 First Ave. S. | 1200 | 2/2 | - | - | Occupied |
| 34 | 12583 First Ave. S. | 1200 | 2/2 | - | - | Occupied |
Site Plan & Features
Design & Community Features
- 1 Car Garage
- Personal Driveways and Privacy Walkway to Porch/Entry-way
- Low Threshold Entry Doors with No Steps for Easy Unit Access
- FRIGIDAIRE (Or Equivalent) Washer & Dryer (White)
- MERILLAT Cabinetry with Brushed Chrome Hardware
- Full Kitchen Appliance Package Includes Stainless Steel FRIGIDAIRE Refrigerator, Microwave, Dishwasher & Range)
- BRYANT 96% High Efficiency Gas Furnace with Outside Air Induction & Central Air Conditioning
- BRYANT 13 SEER Rated Energy Efficient A/C
- Beautifully Designed Boulevard Community Entrance with Manicured Common Grounds
Bird's Eye View
See an overview of the community location

Model Info & Directions
Leasing Center Information
Model Address:
27093 Stoney Brook Dr.
Brownstown Charter Twp, MI 48183
Model Hours:
Monday-Friday: 9:30 am to 4:30 pm
Closed Saturday, Sunday & All Holidays
Agent Info:
Jessica Burns
Office: 734-752-6631
Fax: 248-449-8136
Mobile: 313-953-4751
Email:
jburns@infinityhomescorp.com
