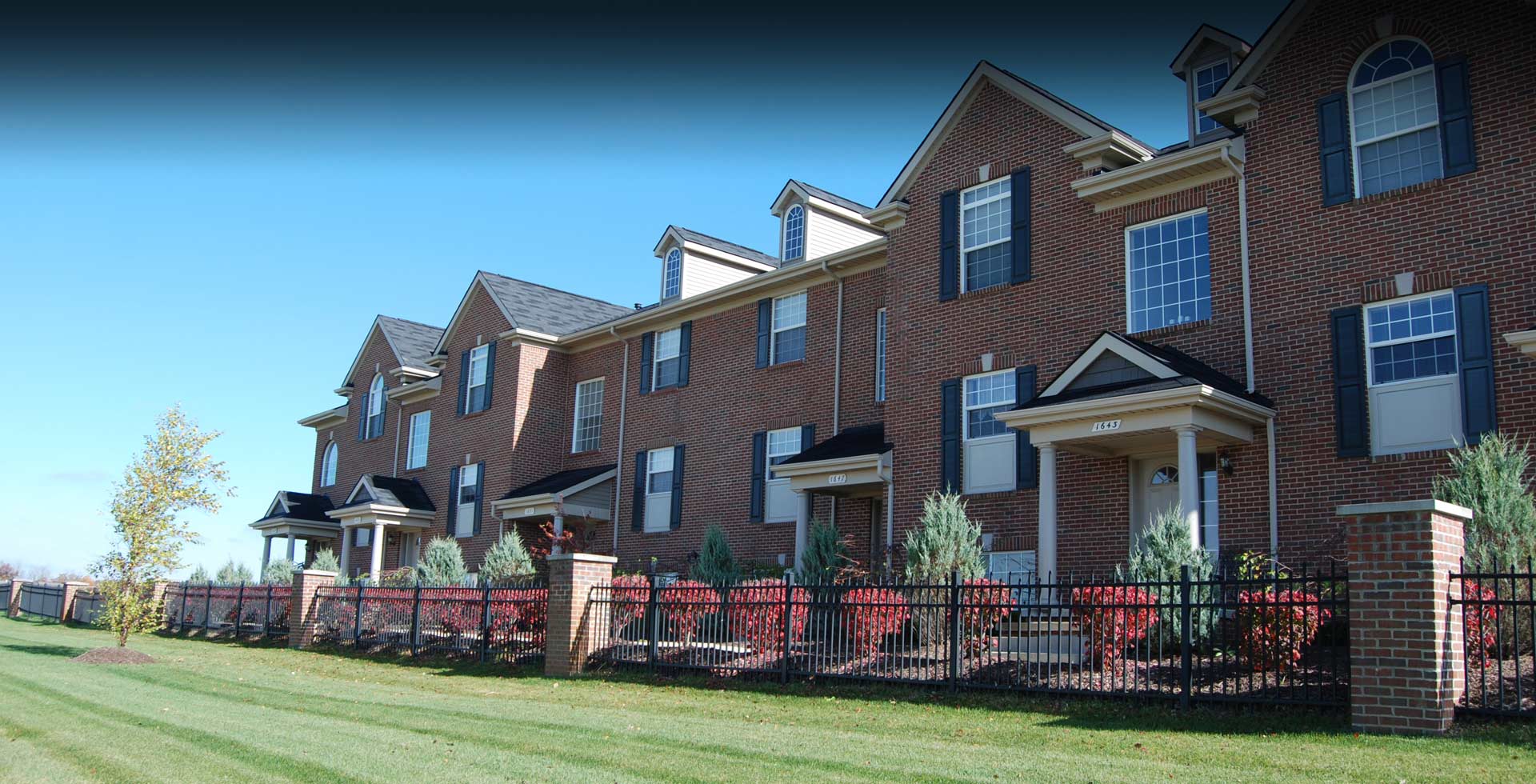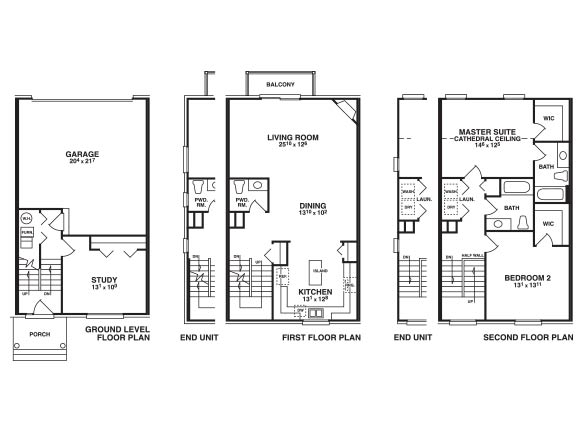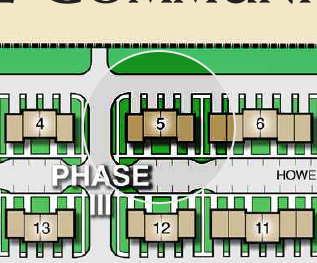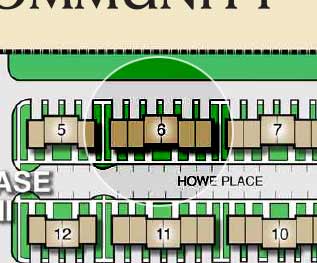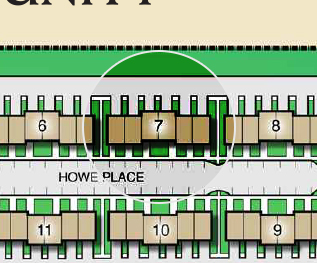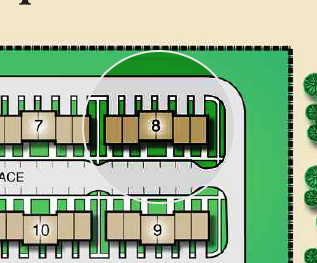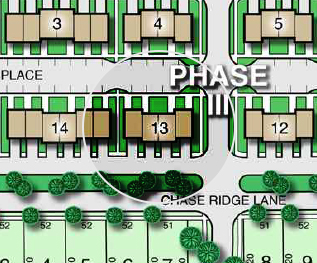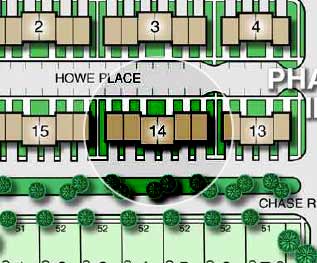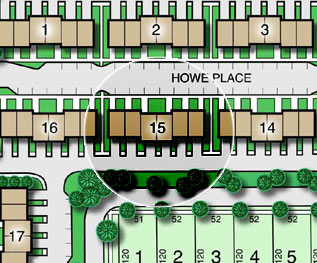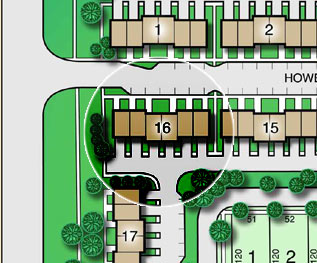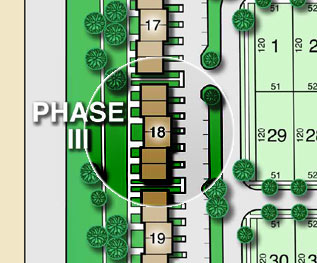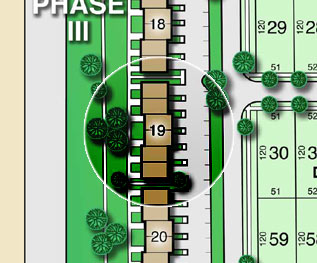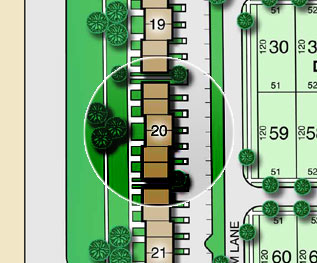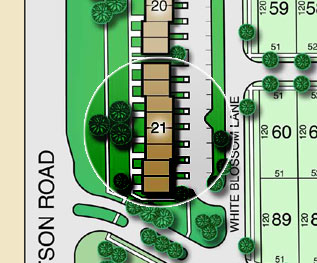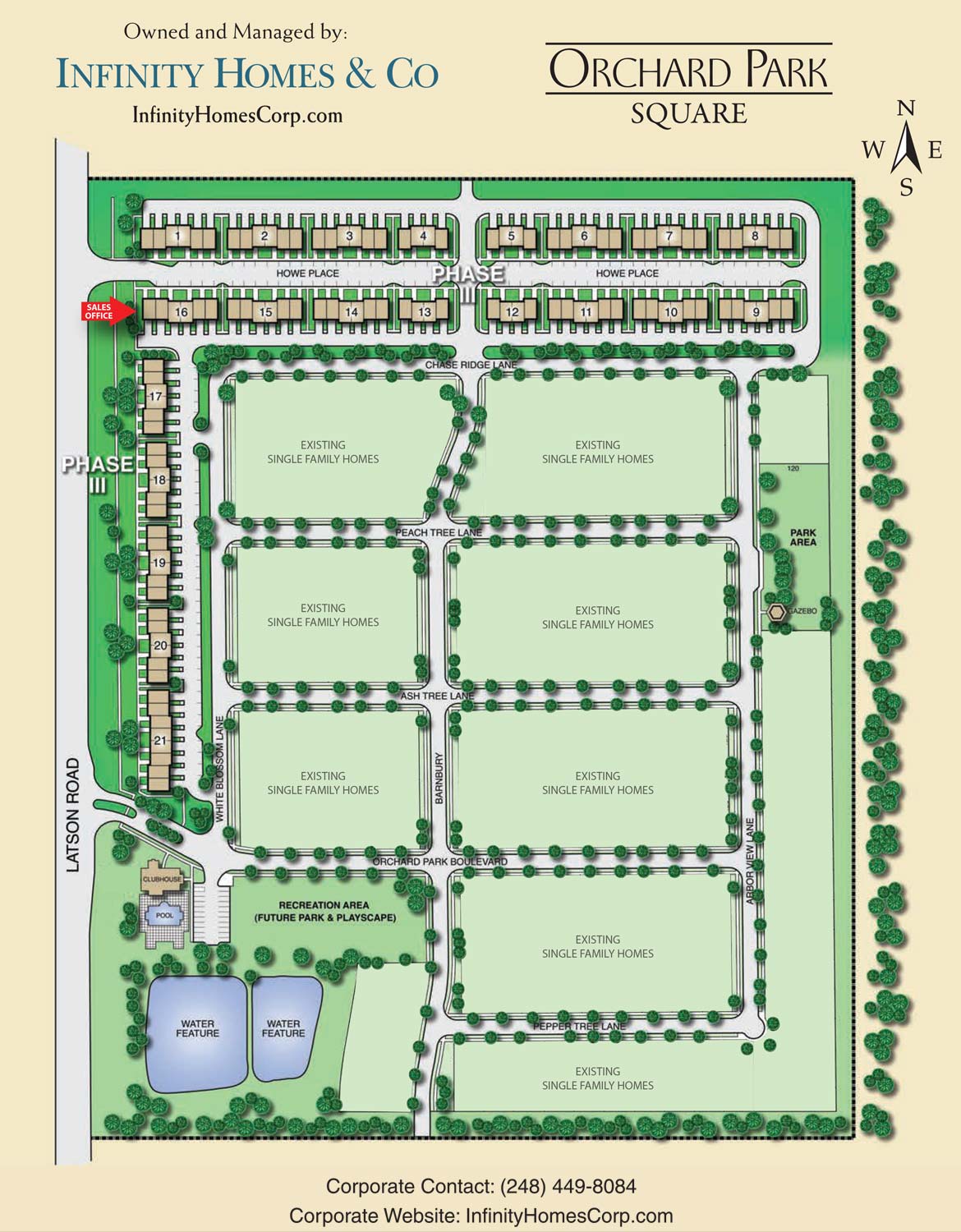Community Overview
Townhomes starting at $1,950/Month
The Orchard Park Square are newly constructed townhomes located within the Orchard Park Community located along the Latson Road corridor between M-59 and Grand River. Close proximity to major shopping destinations, historic downtown Howell and only minutes from I-96 & US 23 expressways. These spacious units offer standard 3 bedroom units with 2 1/2 baths, 2 car attached garages and full appliance packages. New built units will contain high end amenities such as granite kitchen and baths, stainless steel appliances, decorative flooring and more!
Agent Info:
Nichole Poynter
Phone: 517-540-9655
Email:
npoynter@infinityhomescorp.com

Available Units
Building 5
| Unit # | Address | SQFT | Bedrooms/Bath | Rate | Availability | Status |
|---|---|---|---|---|---|---|
| 23 | 4107 Howe Place | 1740 | 3/2.5 | - | - | Occupied |
| 24 | 4111 Howe Place | 1740 | 3/2.5 | - | - | Occupied |
| 25 | 4115 Howe Place | 1740 | 3/2.5 | - | - | Occupied |
| 26 | 4119 Howe Place | 1740 | 3/2.5 | - | - | Occupied |
Building 6
| Unit # | Address | SQFT | Bedrooms/Bath | Rate | Availability | Status |
|---|---|---|---|---|---|---|
| 27 | 4127 Howe Place | 1740 | 3/2.5 | - | - | Occupied |
| 28 | 4131 Howe Place | 1740 | 3/2.5 | - | - | Occupied |
| 29 | 4135 Howe Place | 1740 | 3/2.5 | - | February 2026 | Available |
| 30 | 4139 Howe Place | 1740 | 3/2.5 | - | - | Occupied |
| 31 | 4143 Howe Place | 1740 | 3/2.5 | - | - | Occupied |
| 32 | 4147 Howe Place | 1740 | 3/2.5 | - | January 2026 | Available |
Building 7
| Unit # | Address | SQFT | Bedrooms/Bath | Rate | Availability | Status |
|---|---|---|---|---|---|---|
| 33 | 4155 Howe Place | 1740 | 3/2.5 | - | - | Occupied |
| 34 | 4159 Howe Place | 1740 | 3/2.5 | - | - | Occupied |
| 35 | 4163 Howe Place | 1740 | 3/2.5 | - | - | Occupied |
| 36 | 4167 Howe Place | 1740 | 3/2.5 | - | - | Occupied |
| 37 | 4171 Howe Place | 1740 | 3/2.5 | - | - | Occupied |
| 38 | 4175 Howe Place | 1740 | 3/2.5 | - | July 2025 | Available |
Building 8
| Unit # | Address | SQFT | Bedrooms/Bath | Rate | Availability | Status |
|---|---|---|---|---|---|---|
| 39 | 4183 Howe Place | 1740 | 3/2.5 | - | - | Occupied |
| 40 | 4187 Howe Place | 1740 | 3/2.5 | - | - | Occupied |
| 41 | 4191 Howe Place | 1740 | 3/2.5 | - | - | Occupied |
| 42 | 4195 Howe Place | 1740 | 3/2.5 | - | - | Occupied |
| 43 | 4199 Howe Place | 1740 | 3/2.5 | - | - | Occupied |
| 44 | 4203 Howe Place | 1740 | 3/2.5 | - | - | Occupied |
Building 13
| Unit # | Address | SQFT | Bedrooms/Bath | Rate | Availability | Status |
|---|---|---|---|---|---|---|
| 67 | 4098 Howe Place | 1740 | 3/2.5 | - | - | Occupied |
| 68 | 4094 Howe Place | 1740 | 3/2.5 | - | December 2025 | Available |
| 69 | 4090 Howe Place | 1740 | 3/2.5 | - | - | Occupied |
| 70 | 4086 Howe Place | 1740 | 3/2.5 | - | - | Occupied |
Building 14
| Unit # | Address | SQFT | Bedrooms/Bath | Rate | Availability | Status |
|---|---|---|---|---|---|---|
| 71 | 4078 Howe Place | 1740 | 3/2.5 | - | - | Occupied |
| 72 | 4074 Howe Place | 1740 | 3/2.5 | - | - | Occupied |
| 73 | 4070 Howe Place | 1740 | 3/2.5 | - | - | Occupied |
| 74 | 4066 Howe Place | 1740 | 3/2.5 | - | - | Occupied |
| 75 | 4062 Howe Place | 1740 | 3/2.5 | - | - | Occupied |
| 76 | 4058 Howe Place | 1740 | 3/2.5 | - | - | Occupied |
Building 15
| Unit # | Address | SQFT | Bedrooms/Bath | Rate | Availability | Status |
|---|---|---|---|---|---|---|
| 77 | 4052 Howe Place | 1740 | 3/2.5 | - | - | Occupied |
| 78 | 4048 Howe Place | 1740 | 3/2.5 | - | - | Occupied |
| 79 | 4044 Howe Place | 1740 | 3/2.5 | - | August 2025 | Available |
| 80 | 4040 Howe Place | 1740 | 3/2.5 | - | - | Occupied |
| 81 | 4036 Howe Place | 1740 | 3/2.5 | - | - | Occupied |
| 82 | 4032 Howe Place | 1740 | 3/2.5 | - | - | Occupied |
Building 16
| Unit # | Address | SQFT | Bedrooms/Bath | Rate | Availability | Status |
|---|---|---|---|---|---|---|
| 83 | 4026 Howe Place | 1740 | 3/2.5 | - | - | Occupied |
| 84 | 4022 Howe Place | 1740 | 3/2.5 | - | - | Occupied |
| 85 | 4018 Howe Place | 1740 | 3/2.5 | - | August 2025 | Available |
| 86 | 4014 Howe Place | 1740 | 3/2.5 | - | - | Occupied |
| 87 | 4010 Howe Place | 1740 | 3/2.5 | - | - | Occupied |
| 88 | 4006 Howe Place | 1740 | 3/2.5 | - | - | Model |
Building 18
| Unit # | Address | SQFT | Bedrooms/Bath | Rate | Availability | Status |
|---|---|---|---|---|---|---|
| 95 | 1715 White Blossom | 1740 | 3/2.5 | - | March 2026 | Available |
| 96 | 1711 White Blossom | 1740 | 3/2.5 | - | - | Occupied |
| 97 | 1707 White Blossom | 1740 | 3/2.5 | - | - | Occupied |
| 98 | 1703 White Blossom | 1740 | 3/2.5 | - | - | Occupied |
| 99 | 1699 White Blossom | 1740 | 3/2.5 | - | - | Occupied |
| 100 | 1695 White Blossom | 1740 | 3/2.5 | - | - | Occupied |
Building 19
| Unit # | Address | SQFT | Bedrooms/Bath | Rate | Availability | Status |
|---|---|---|---|---|---|---|
| 101 | 1687 White Blossom | 1740 | 3/2.5 | - | - | Occupied |
| 102 | 1683 White Blossom | 1740 | 3/2.5 | - | - | Occupied |
| 103 | 1679 White Blossom | 1740 | 3/2.5 | - | March 2026 | Available |
| 104 | 1675 White Blossom | 1740 | 3/2.5 | - | - | Occupied |
| 105 | 1671 White Blossom | 1740 | 3/2.5 | - | October 2025 | Available |
| 106 | 1667 White Blossom | 1740 | 3/2.5 | - | October 2025 | Available |
Building 20
| Unit # | Address | SQFT | Bedrooms/Bath | Rate | Availability | Status |
|---|---|---|---|---|---|---|
| 107 | 1659 White Blossom | 1740 | 3/2.5 | - | Immediate | Available |
| 108 | 1655 White Blossom | 1740 | 3/2.5 | - | Immediate | Available |
| 109 | 1651 White Blossom | 1740 | 3/2.5 | - | - | Occupied |
| 110 | 1647 White Blossom | 1740 | 3/2.5 | - | - | Occupied |
| 111 | 1643 White Blossom | 1740 | 3/2.5 | - | - | Occupied |
| 112 | 1639 White Blossom | 1740 | 3/2.5 | - | - | Occupied |
Building 21
| Unit # | Address | SQFT | Bedrooms/Bath | Rate | Availability | Status |
|---|---|---|---|---|---|---|
| 113 | 1633 White Blossom | 1740 | 3/2.5 | - | Immediate | Available |
| 114 | 1629 White Blossom | 1740 | 3/2.5 | - | Immediate | Available |
| 115 | 1625 White Blossom | 1740 | 3/2.5 | - | - | Occupied |
| 116 | 1621 White Blossom | 1740 | 3/2.5 | - | - | Occupied |
| 117 | 1617 White Blossom | 1740 | 3/2.5 | - | - | Occupied |
| 118 | 1613 White Blossom | 1740 | 3/2.5 | - | Immediate | Available |
| 119 | 1609 White Blossom | 1740 | 3/2.5 | - | Immediate | Available |
| 120 | 1605 White Blossom | 1740 | 3/2.5 | - | - | Occupied |
Site Plan & Features
Design & Community Features
- 2 Car Front Entry Garage with Exterior Lock and Door Opener Prep
- Personal Driveways and Privacy Walkway to Porch/Entry-way
- Gas Direct Vent Fireplace with Log Setup Kit & 12"x12" Ceramic Surround (Per Model/Plan)
- Decorative 12"x12" Ceramic Tile Flooring in Kitchen, Powder Room, Foyer, and connecting hallways
- MERILLAT Cabinetry with Cherry-stained Finishes
- Full Black GE Appliance Package (Refrigerator, Microwave, Dishwasher & Range)
- Separate Bathrooms in Second Floor Bedrooms with Shower Units & Glass Shower Door
- 12"x12" Ceramic Tile Flooring
- GE (Or Equivalent) Washer & Dryer (White)
- Highly Accredited Howell School District
Bird's Eye View
See an overview of the community location

Model Info & Directions
Leasing Center Information
Model Address:
4006 Howe Place
Oceola Township, MI 48843
Model Hours:
Monday-Friday: 10:00 am to 4:00 pm
Closed Saturday, Sunday & All Holidays
Agent Info:
Nichole Poynter
Phone: 517-540-9655
Email:
npoynter@infinityhomescorp.com
