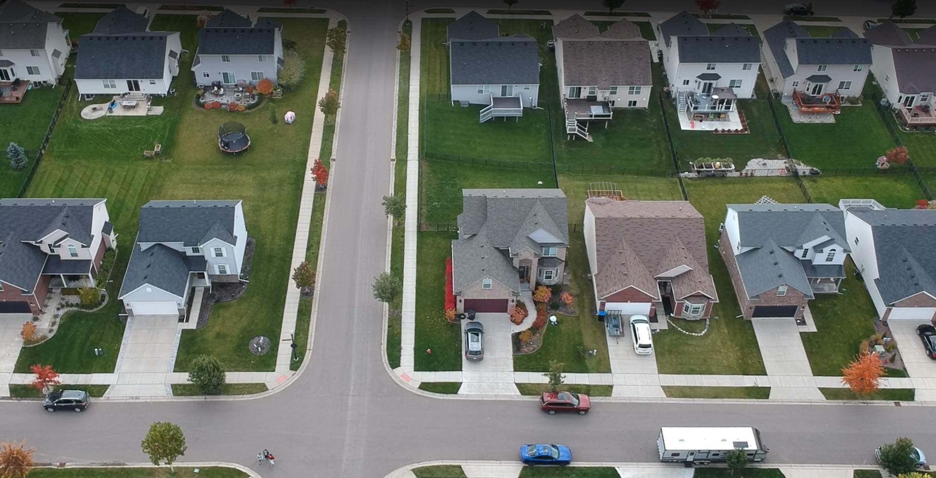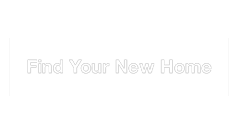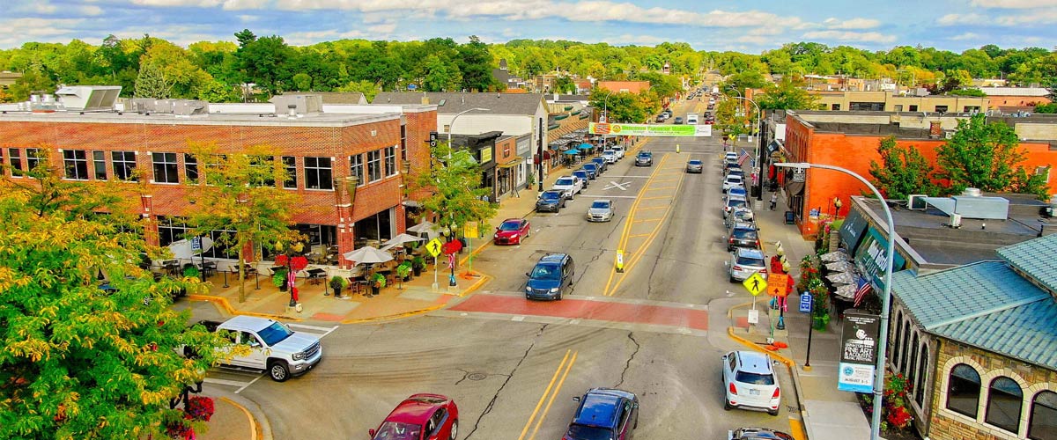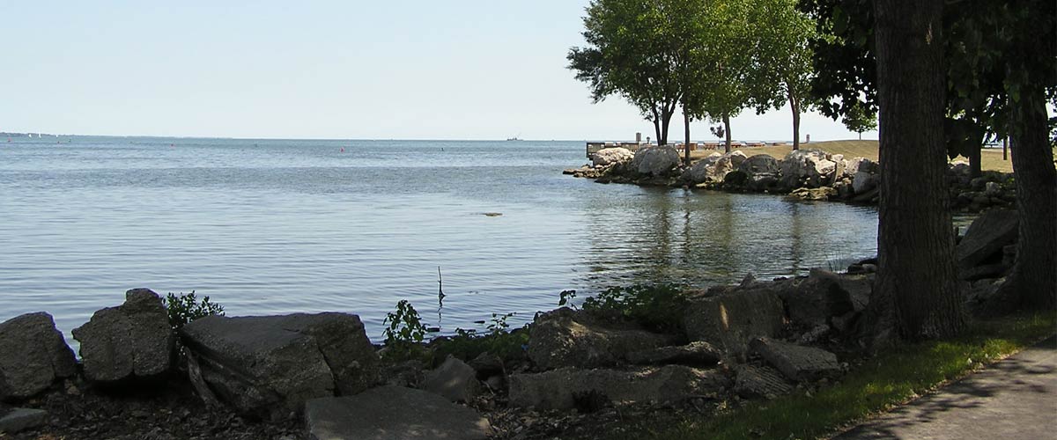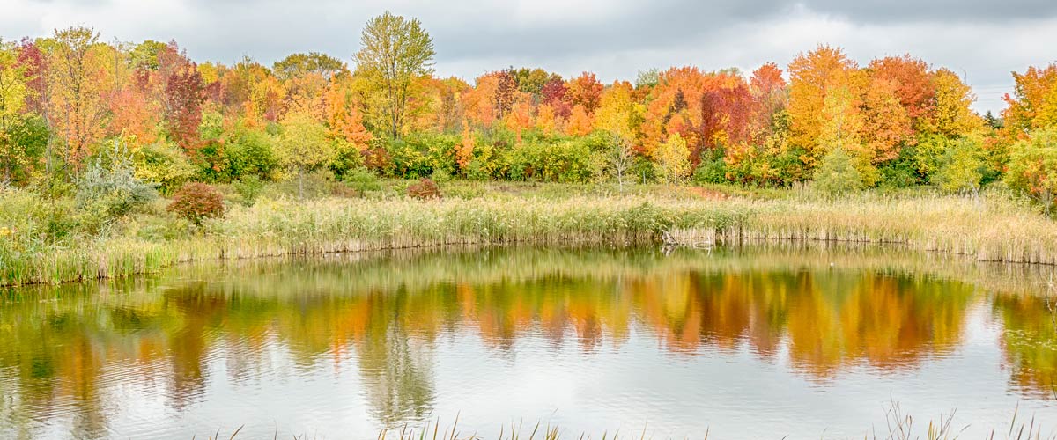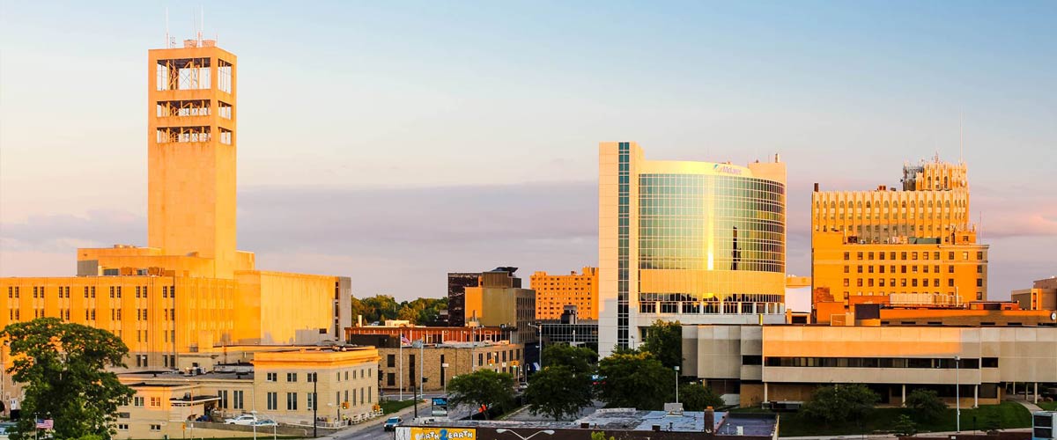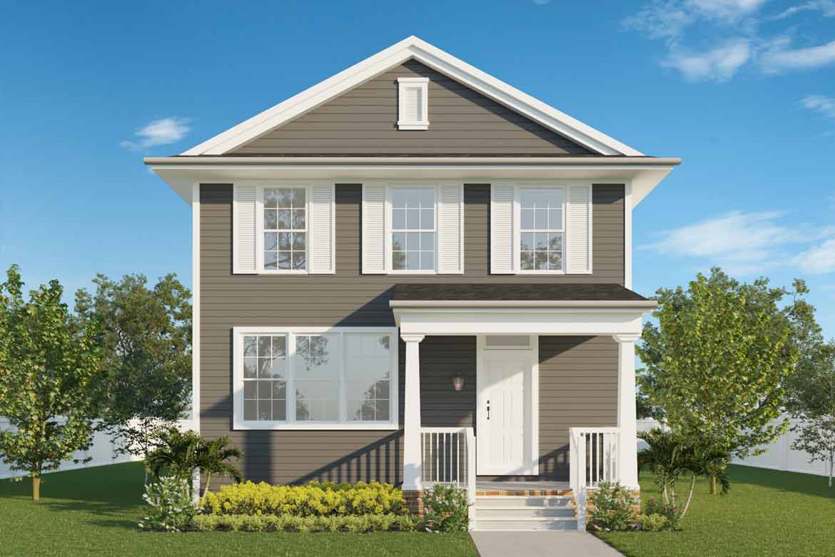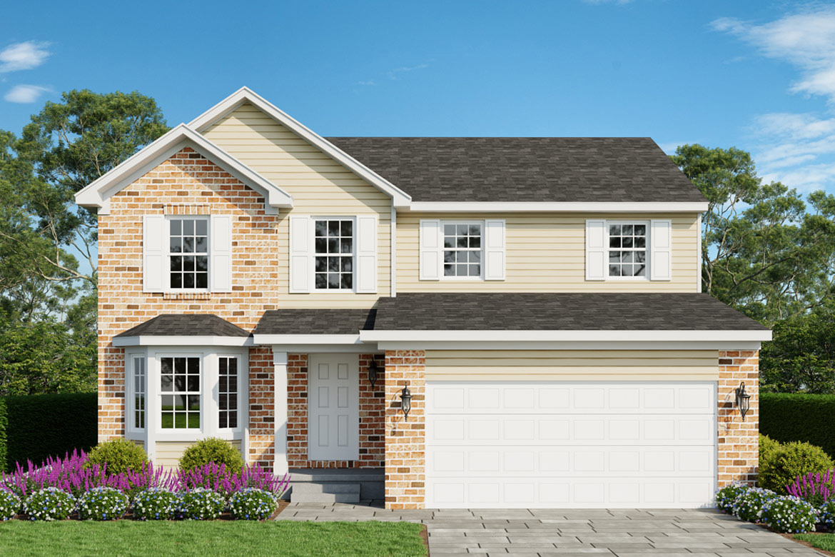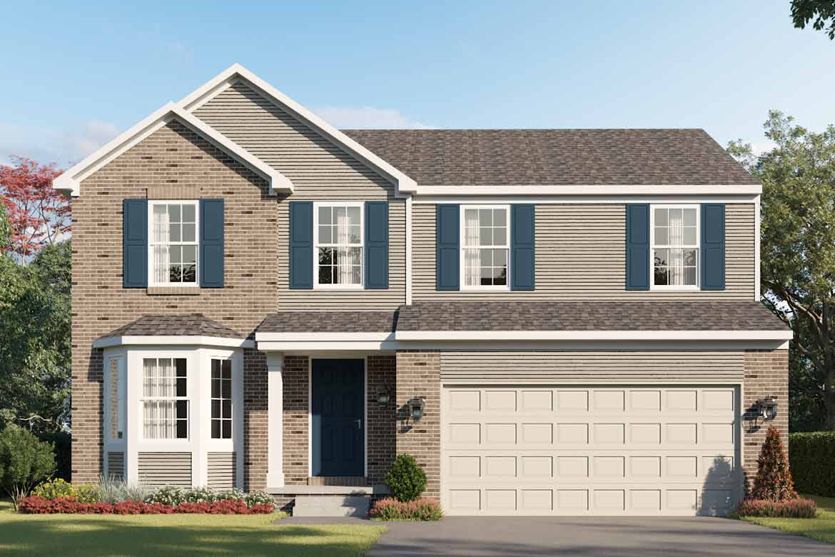Our Communities
Homes by Location
Browse our communities by city or county using the tabs aboveCities

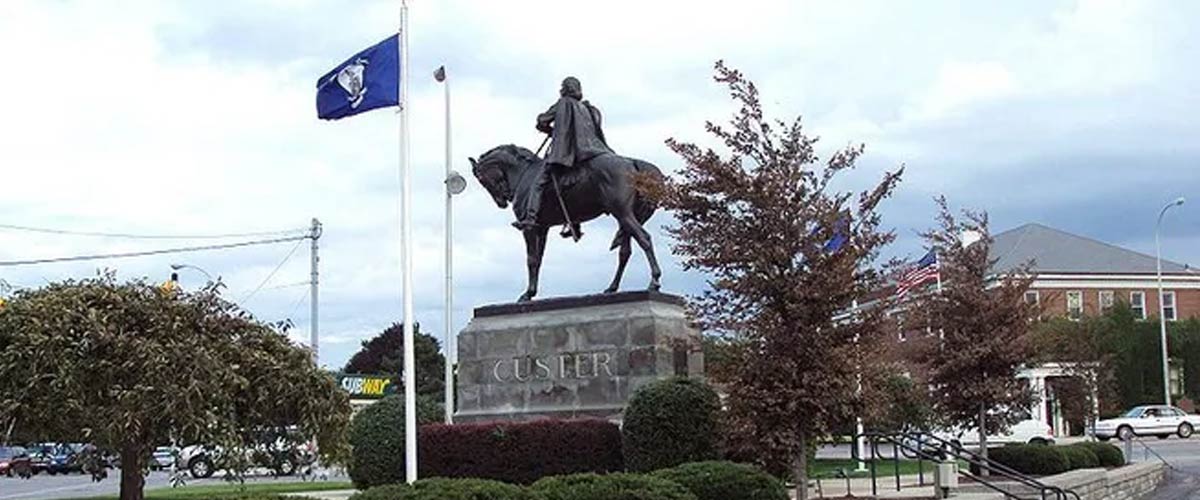
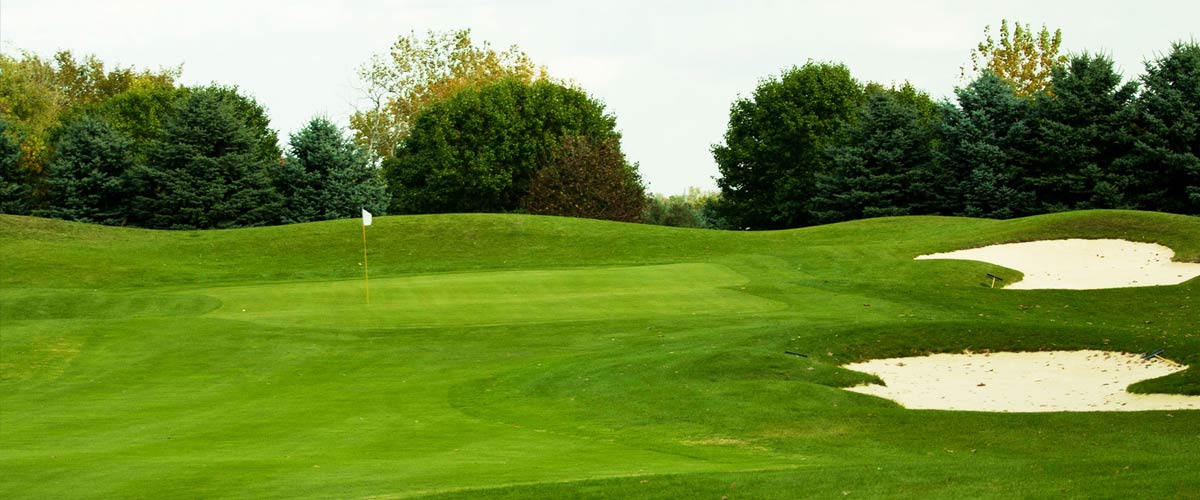
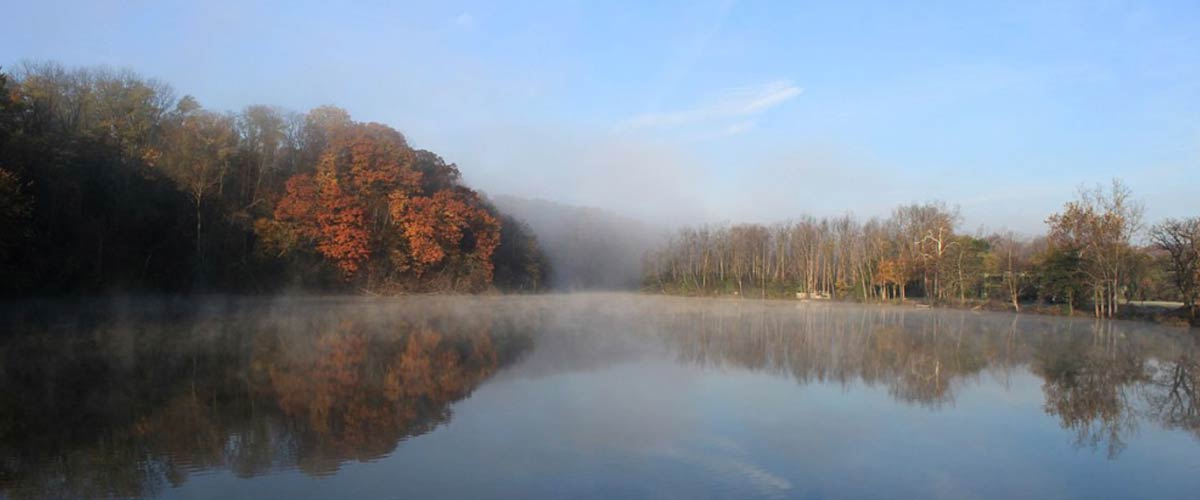
Counties
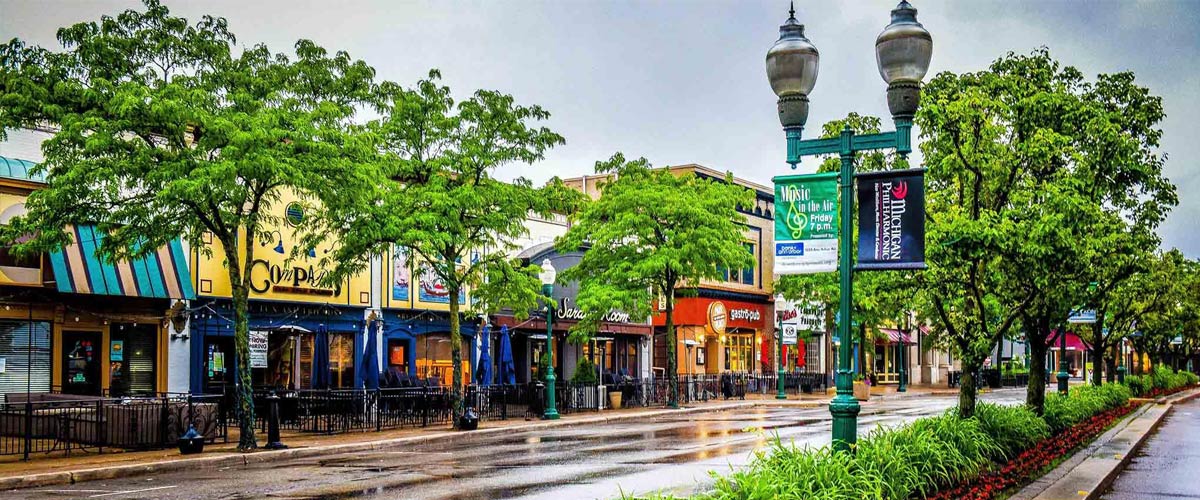
Wayne County
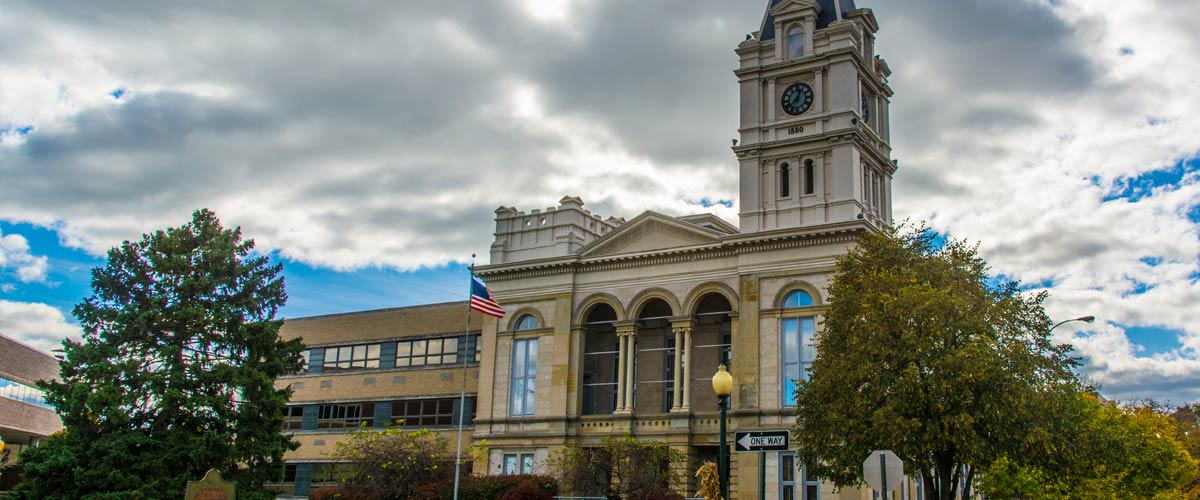
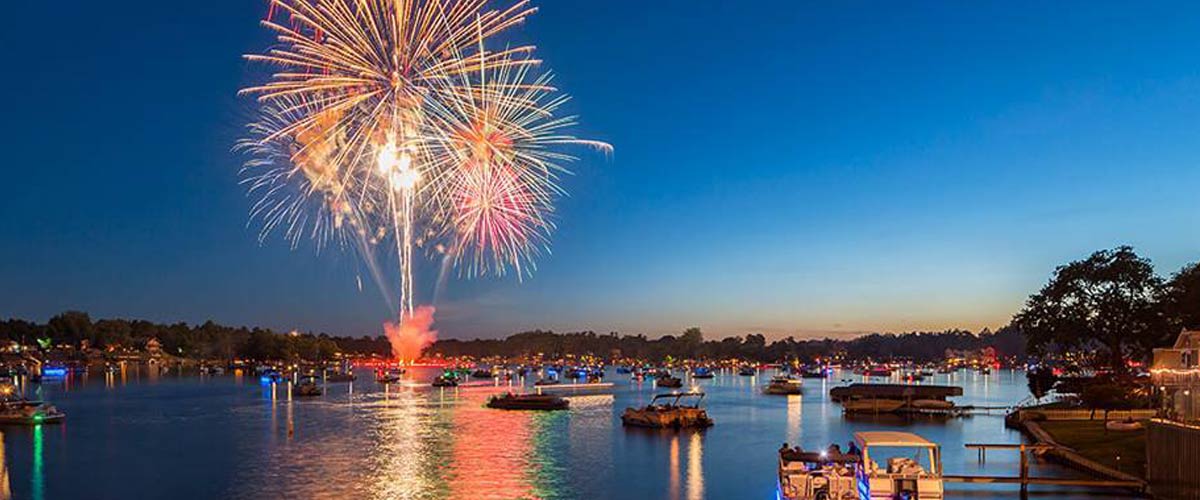
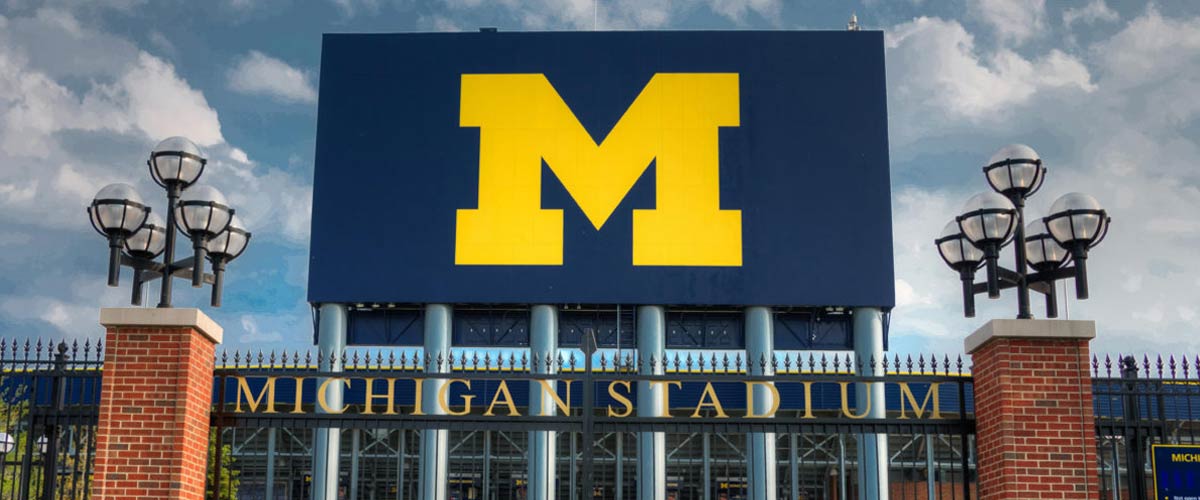
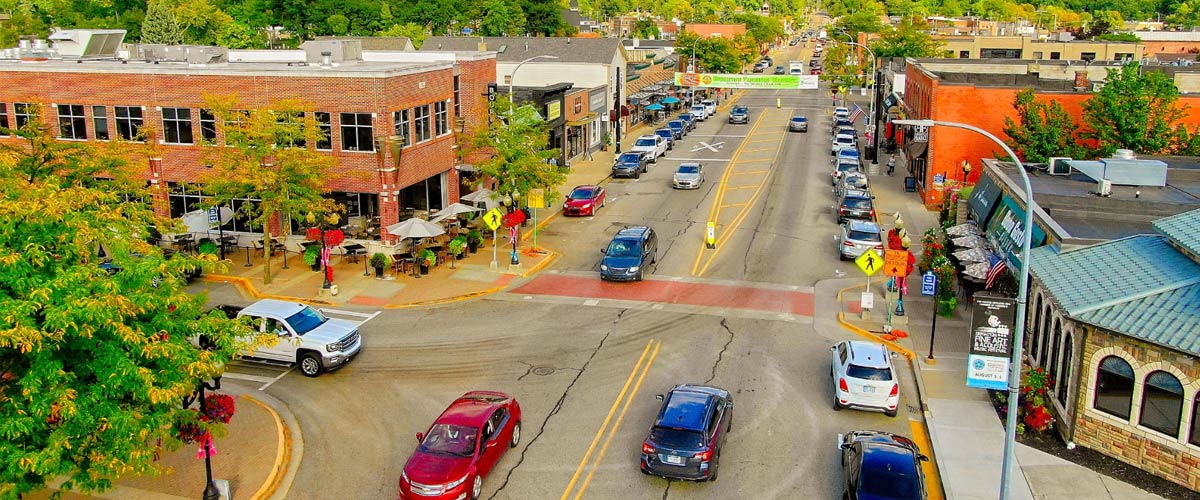
All Communities List

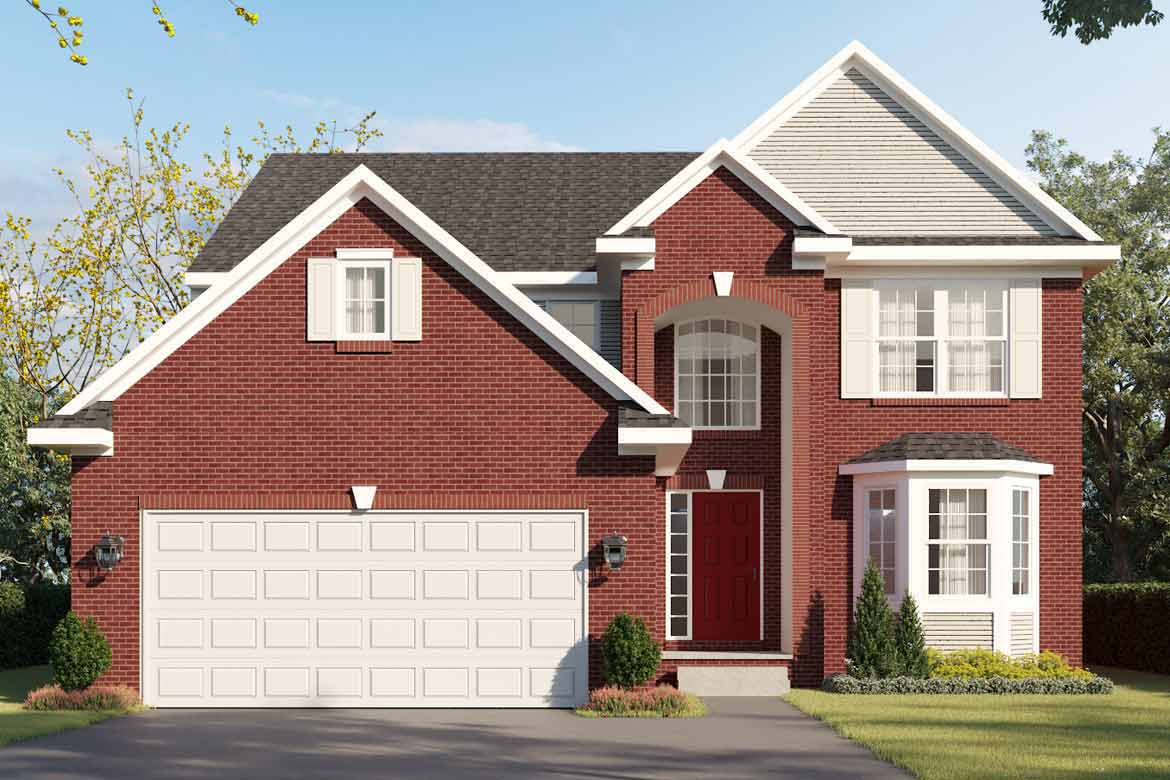
The Fairways at Gateway
Romulus
Phase II Now Selling
3 & 4 bedroom Single Family Homes from the upper $200's
School System: Romulus
Model Home & Sales Gallery
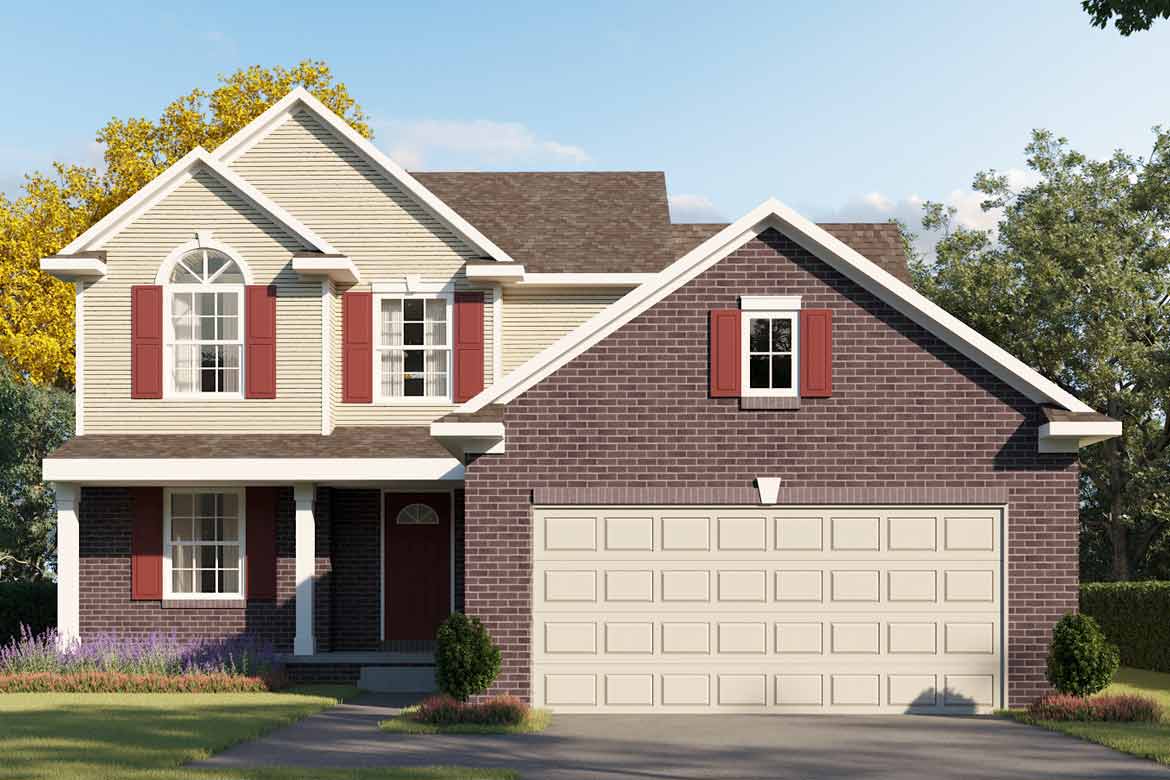
Hampton Square
Brownstown Twp
Phase II Coming Late Winter / Early Spring 2026
3 & 4 Bedroom Single Family Homes
School System: Woodhaven-Brownstown Community Schools
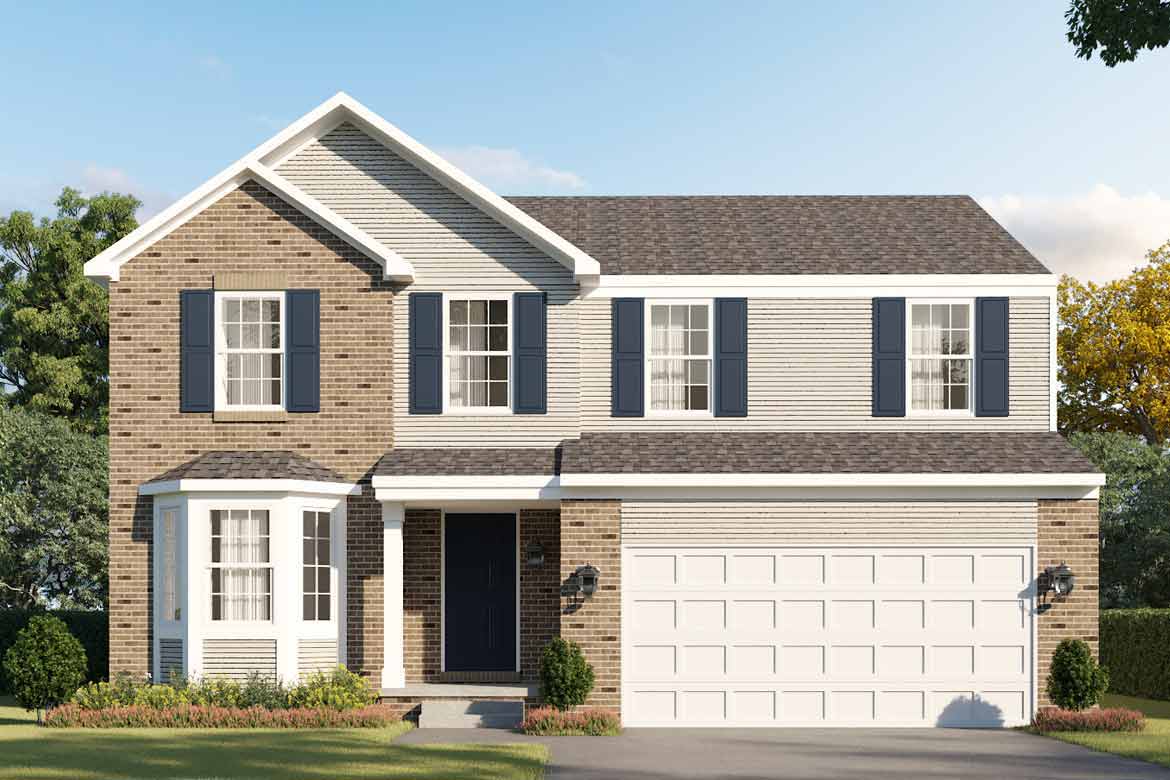
Estates at Hawthorne Woods
Huron Twp / New Boston
Now Selling!
3 & 4 bedroom Single Family Homes from the low $300's
School System: Huron Township School District
Model Home
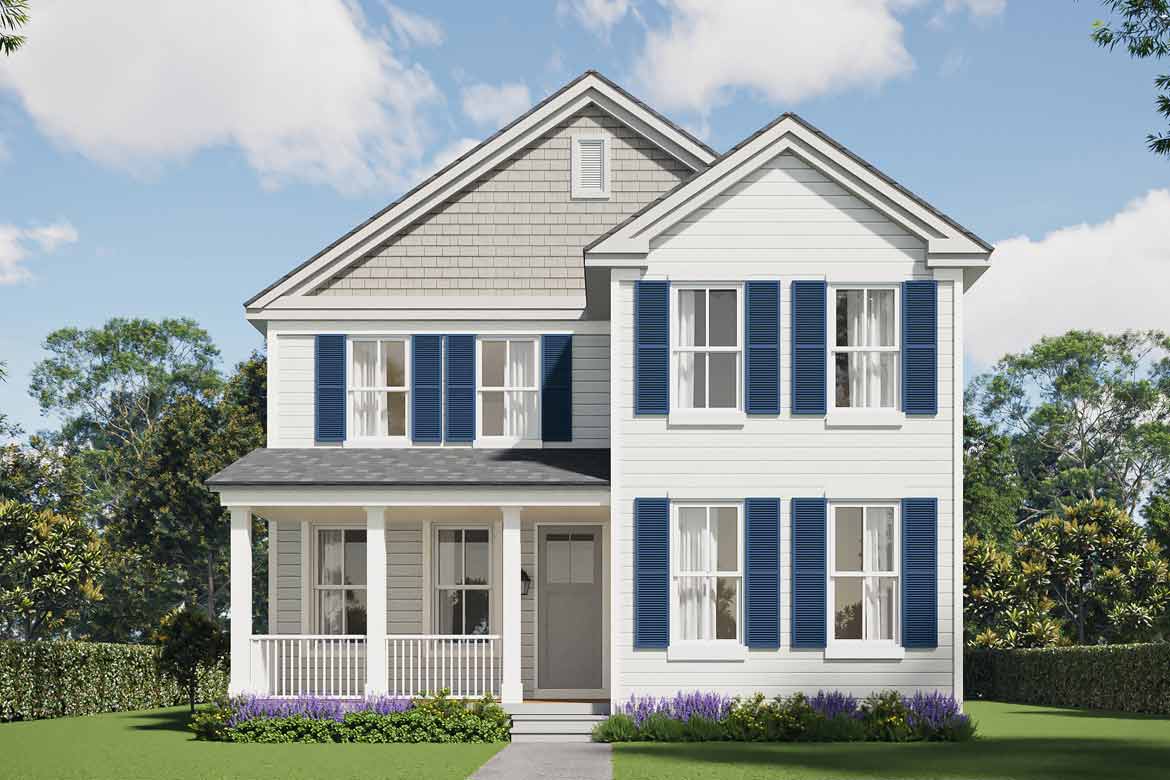
Mason Run
Monroe
Phase II Coming Spring 2026
3 & 4 bedroom Single Family Homes from the low $200's
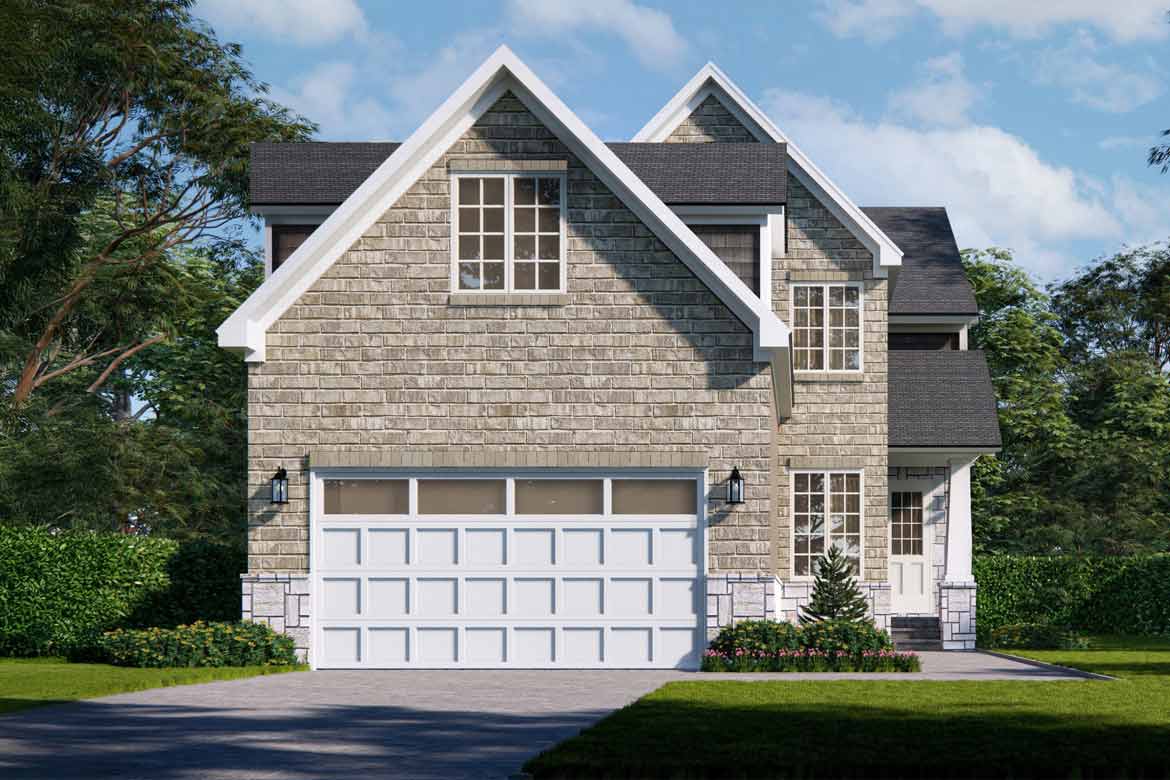
Woodland Shores
Brighton
Now Selling!
3 & 4 Bedroom Single Family Homes from the upper $800's
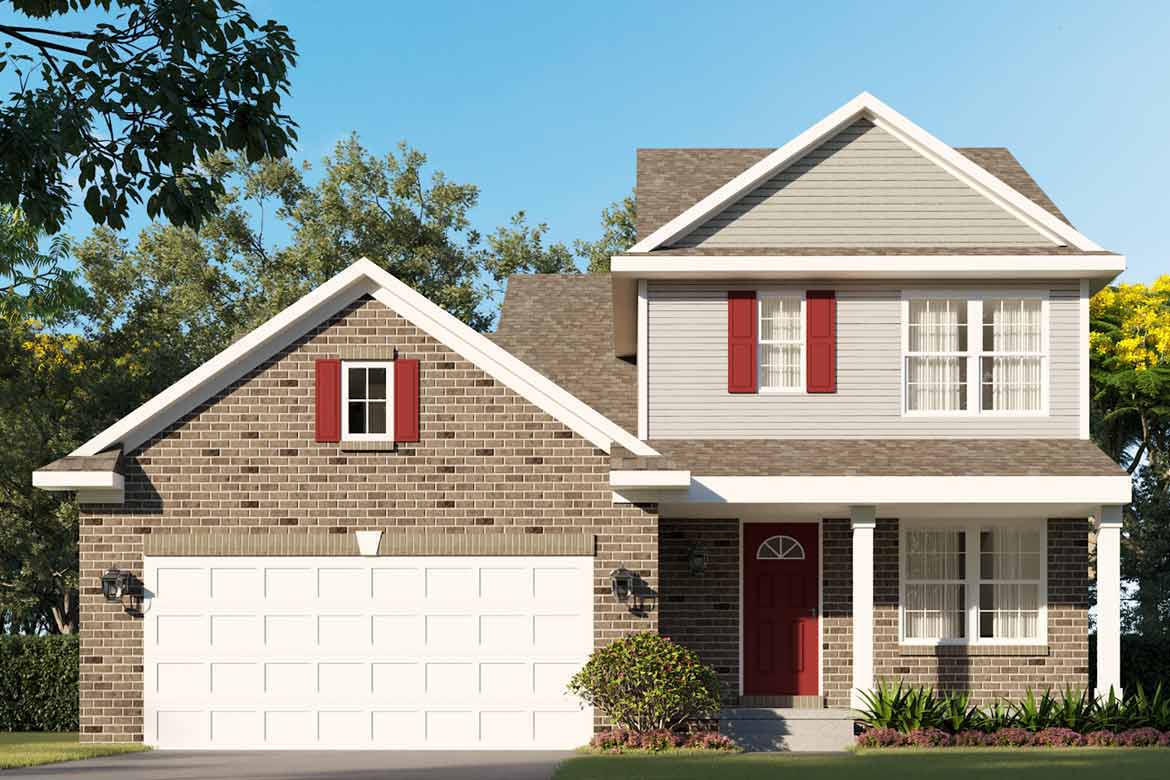
Woodside Village
Superior Twp
New Phase Now Selling
3 & 4 bedroom Single Family Homes from the low $300's
School System: Ypsilanti School District
Model Home & Sales Gallery
I Would Like More Information
Cooperative Compensation Notice: All compensation for buyer representatives must be confirmed and finalized in the purchase agreement or an amendment. Sellers reserve the right to modify, adjust, or withdraw the offered compensation at any time, based on their assessment of any offer received. The seller’s decision is final and binding.
By using our website or registering one of your clients, you acknowledge and agree to these conditions. At Infinity Homes & Co., our goal is to promote a fair, transparent, and effective market for real estate professionals, respecting the needs and discretion of all parties involved.
